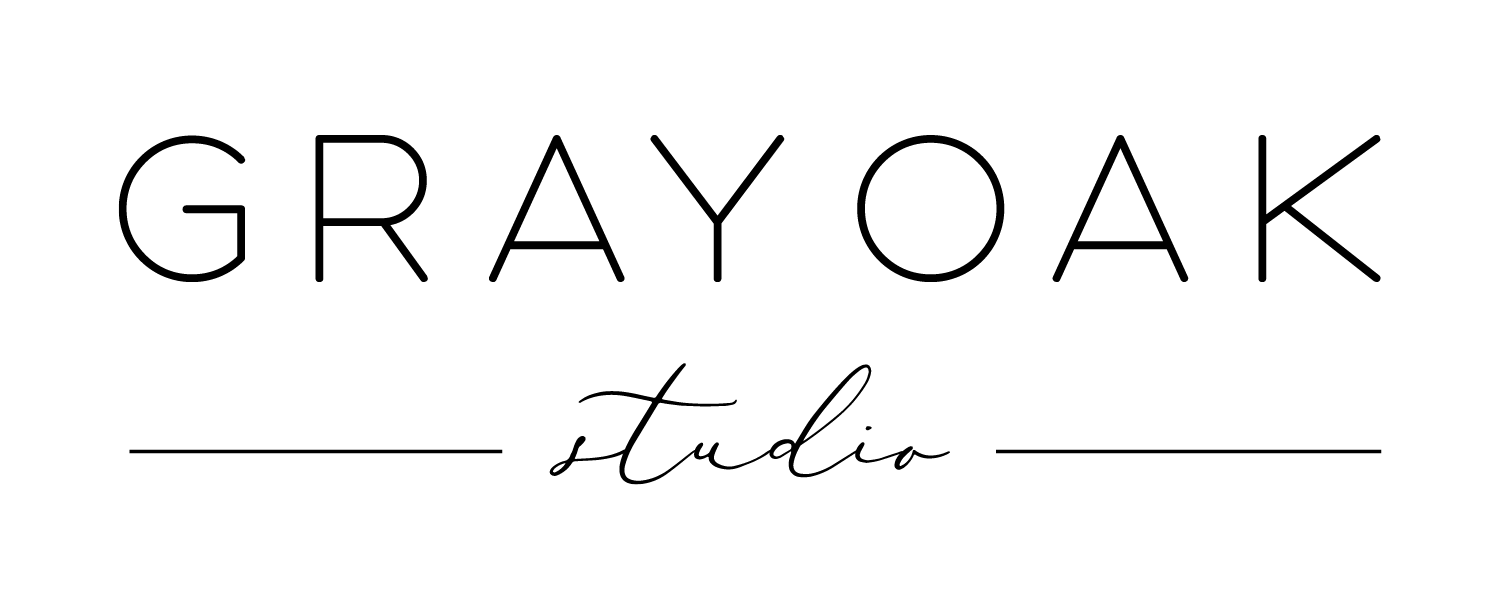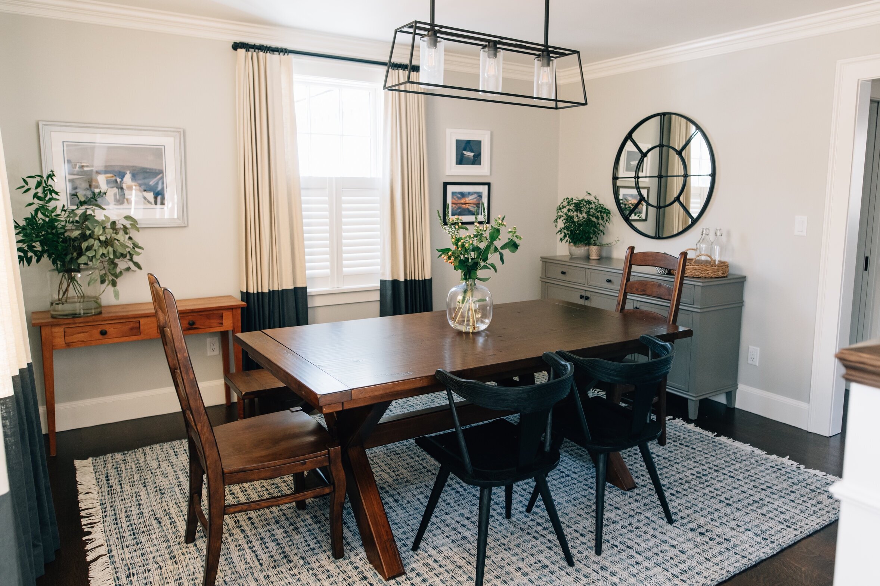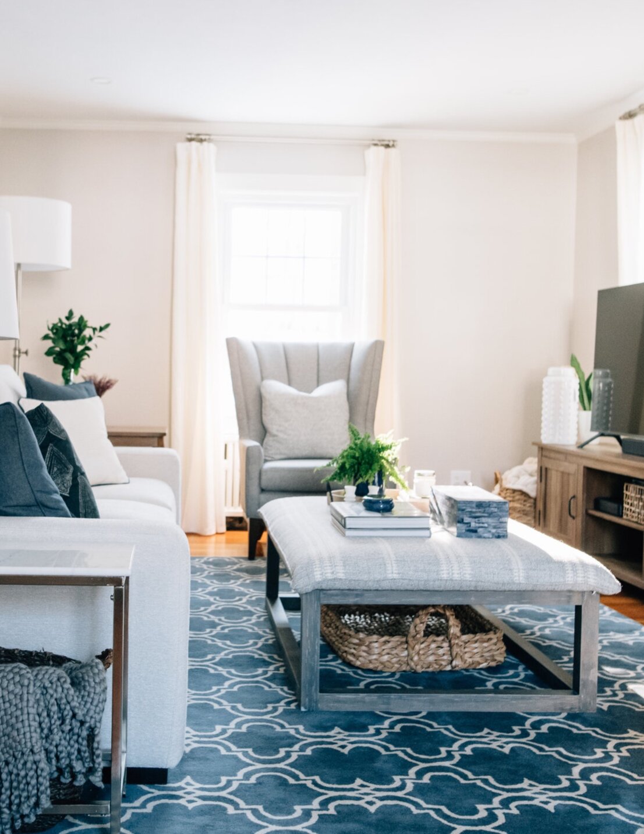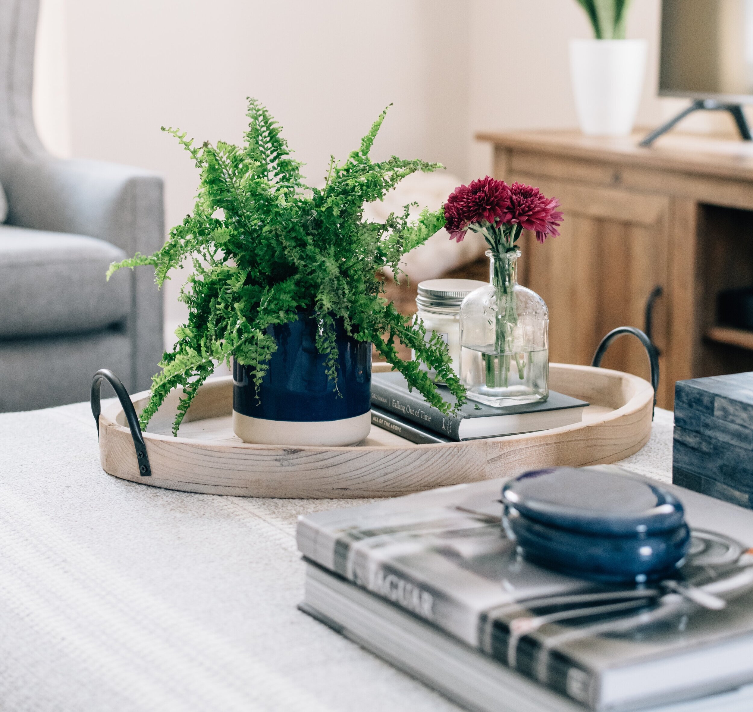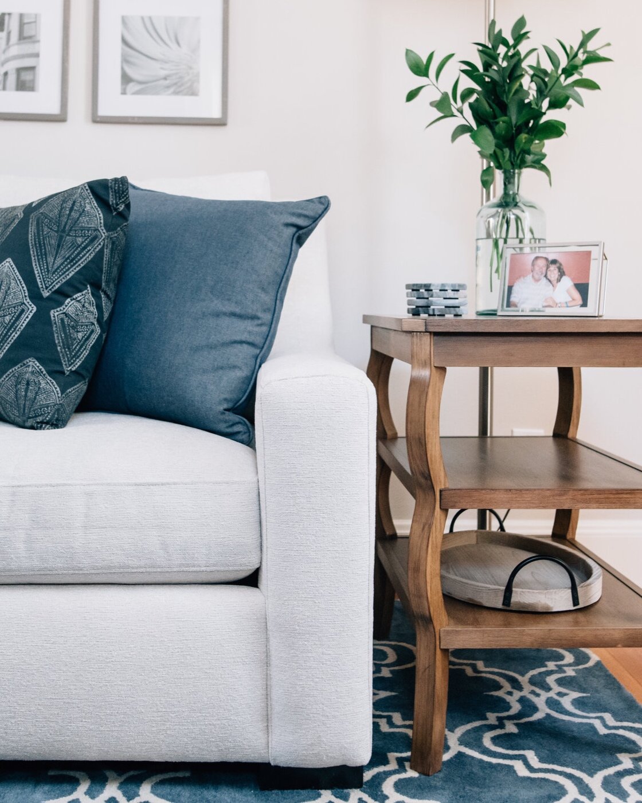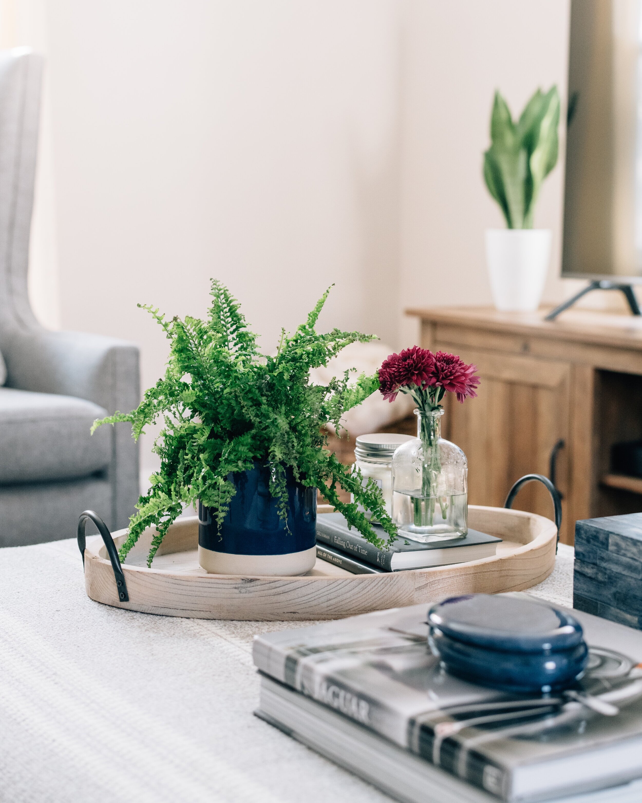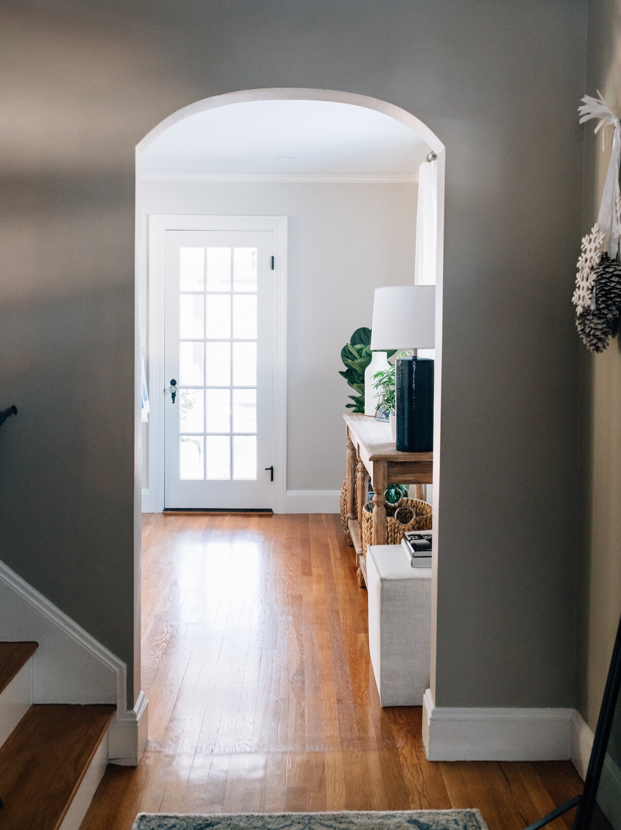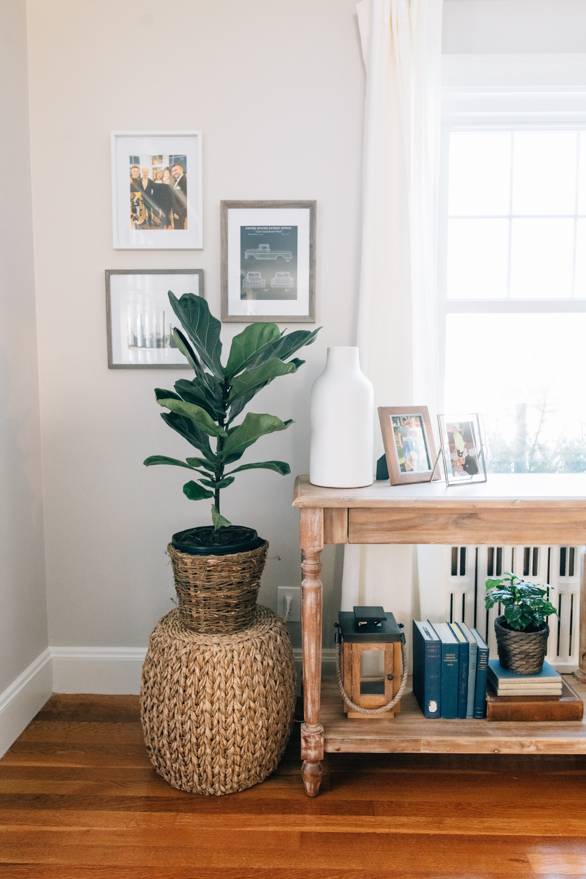Enos Project - Dining Room Reveal
/Today’s project reveal is a little bit EXTRA. We’re sharing details on how we created the transformation for the dining room in our Enos Project. And, we’re giving you lots of ways to apply these ideas to your own home (including sourcing and links).
First, the dining room in our Enos Project is different from some of our projects because our clients already owned some of the key pieces of furniture: the dining room table with matching chairs and bench, a console table, and the light fixture. We are often asked during discovery calls with new clients as to whether we work with existing furniture - now you know, the answer is YES. The follow-up question is always, will it decrease the cost of our design fee? For that answer, I’m copying and pasting a section from our FAQs (where you can find the answers to lots of common questions about our process, our fee and more):
No. The truth is that it’s as difficult (if not more difficult) to design a room around existing furniture as it is to design with a blank canvas. Existing furniture limits the sizes, colors, textures (etc.) of the pieces we add, which can make sourcing more time consuming. While this additional time spent sourcing is offset by needing to source less pieces, it is generally a wash. However, your budget for materials WILL be less! You need less, so you’ll spend less on the furniture itself.
Back to our Enos Project Dining Room. Below are “before” photos.
BEFORE
BEFORE
Alongside the existing furniture, we added an area rug, window treatments (plantation shutters and drapes), new dining chairs, a buffet, a mirror and decor. We also picked pieces from our Client’s existing art collection and decided where to hang them. The difference is dramatic.
Let’s start with the rug. In this project, the existing dining table and chairs are very similar in color to the floor. If you scroll back up to the “before” photos you can see that the furniture was getting lost - it looked like a sea of medium/dark wood. The rug is key to creating contrast in this room. Its lighter blue and white palette, and pretty fringe, softens the more masculine tones and vibes of the rustic dining room set. On the function side, we chose an indoor/outdoor material with lots of varying color that will stand up to spills and traffic.
Next the window treatments. Wo-man do these make a difference. Plantation shutters on the lower half of a window are great for first floors where you want privacy from street traffic but still lots of natural light. The color blocked fabric with the dark lower third work so well with the dark wood dining table. In general, they also add to a cool, almost moody vibe. Dining rooms…like powder rooms…a great spaces to try something different than the standard “neutral and airy”.
The buffet is in a matte, gray painted finish. All other furniture in the room has a natural wood stain and we wanted to bring in a complimentary, but different, color and texture. The shade of gray is darker than the walls, but not nearly dark enough to compete with the dining table. We customized it with black knobs for a modern farmhouse feel. The finishing touch is this awesome, round, window pane mirror.
New dining chairs in a black stain (not paint) completely changed the vibe of the room. Talk about cool and moody. These beauties are awesome compliments to the existing set and elevate everything. One important note (as you consider these sorts of additions and changes in your own home) is that we chose chairs that were truly different from the existing chairs. They are different in color, style and proportion (shorter and wider). The mix feels (and, of course, is) very intentionally and results in a modern, eclectic style.
Last, but never least, we finished the room with some larger scale decor, mostly by way of greenery and plants. And, we chose art for the walls from our clients’ collection. The art was chose both for scale (size) and color. {Design Tip}: When you hang art, be sure to hang curtains first. They will drastically change the open wall space…which may lead to changes is the size of the art.
And now, we have a bunch of product round-ups for you to bring this look to your own home. All the links are below. And, you can also head to our Pinterest page to see them with prices written into the pin description for the chairs and mirrors (we didn’t include prices for the rugs because they vary by size). We will also add more to this Pinterest page as we find it, so be sure to check back in for more options.
Indoor/Outdoor Rugs
Starting at the top left and going clockwise (bottom rug is last):
Starting at the top left and going clockwise (click on number): 1 / 2 / 3 / 4 / 5
Finally, on a real note - we hope you’re staying safe and healthy. Our mantra is “One Day at a Time”. Just breathe and repeat. And, sometimes, it’s “One Hour/Minute at a Time”. We’re trying our best to stay informed, but also unplugged when needed. We’re trying our best to indulge in the fun and happiness of this rare secluded time with our families, but also not deny the fear and anxiety that is inevitable at times. It’s all a very delicate balance. And we need to give ourselves the grace to do it better some days than others. Be easy on yourself - we’re all just doing our best.
In the words of Anna (it always comes back to Frozen), “Do the next right thing.” That’s all we can do. One foot in front of the other. We’ll get through this.
Be back soon.
- Leah
*This post contains affiliate links*
