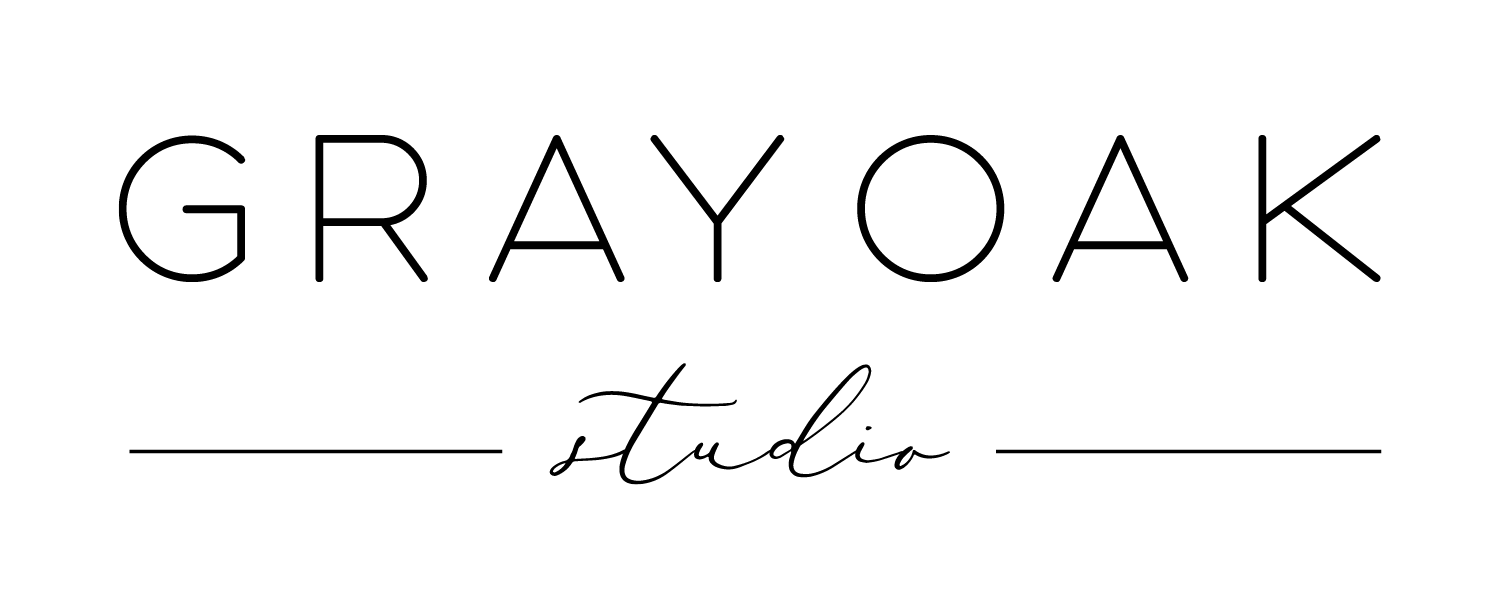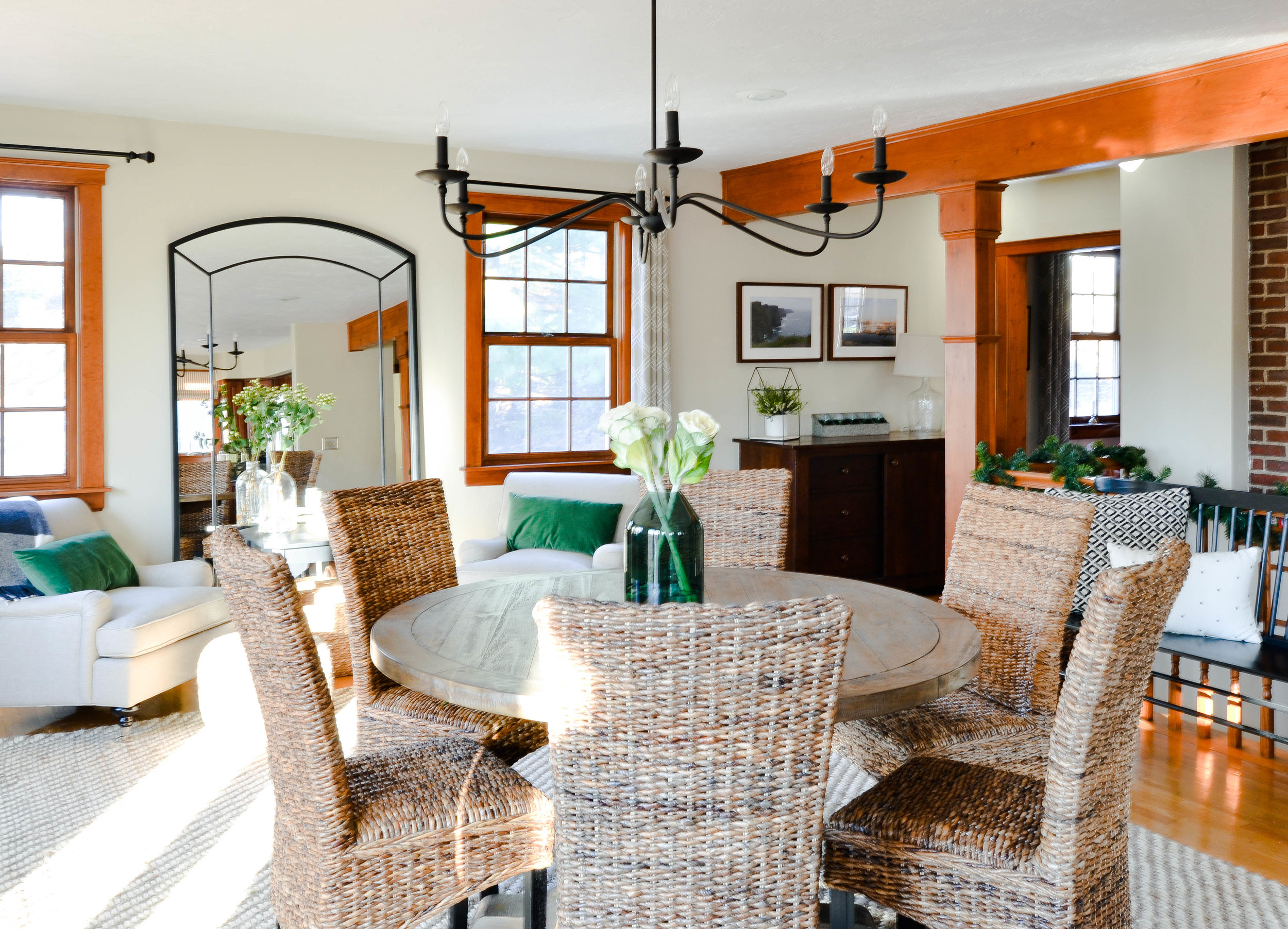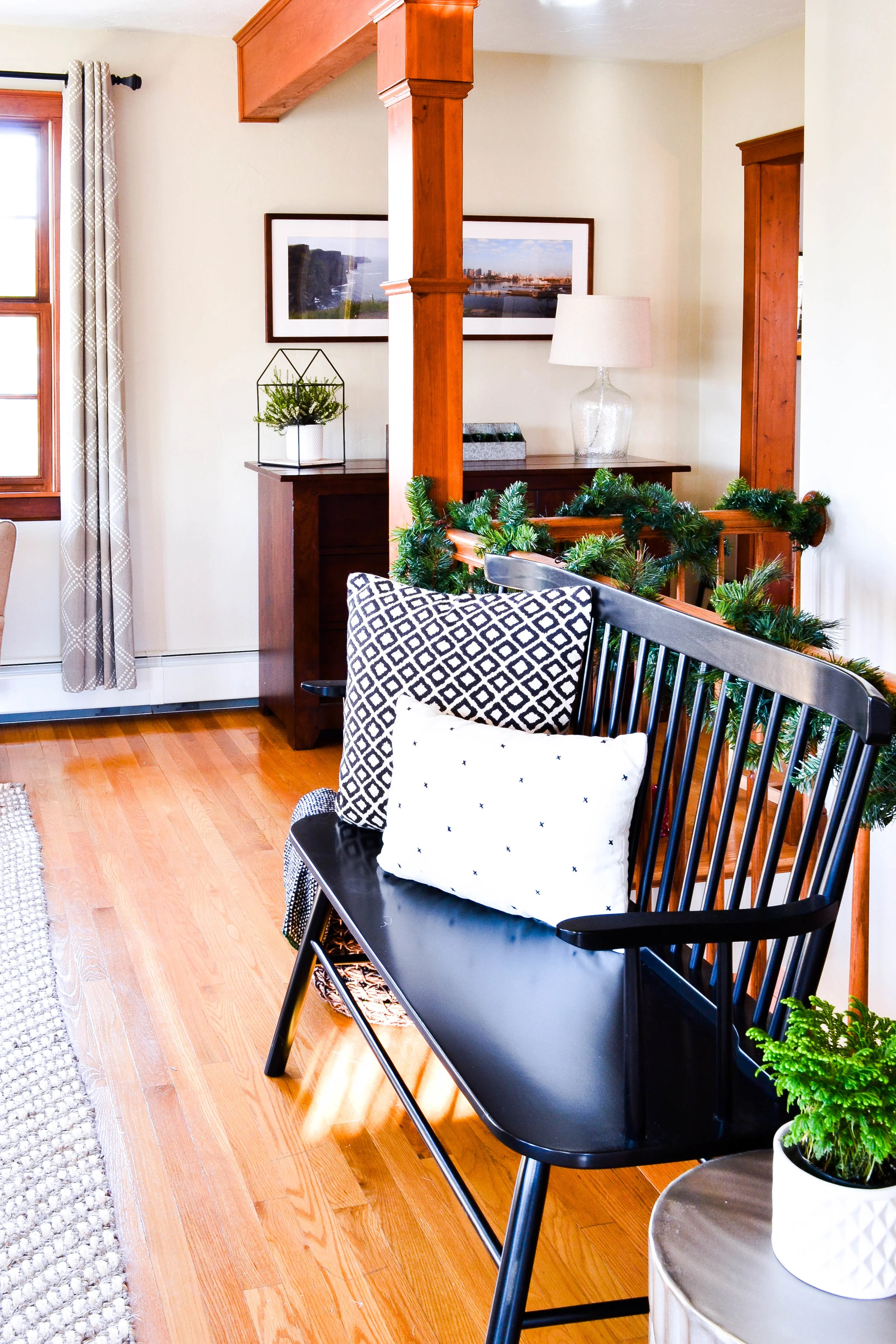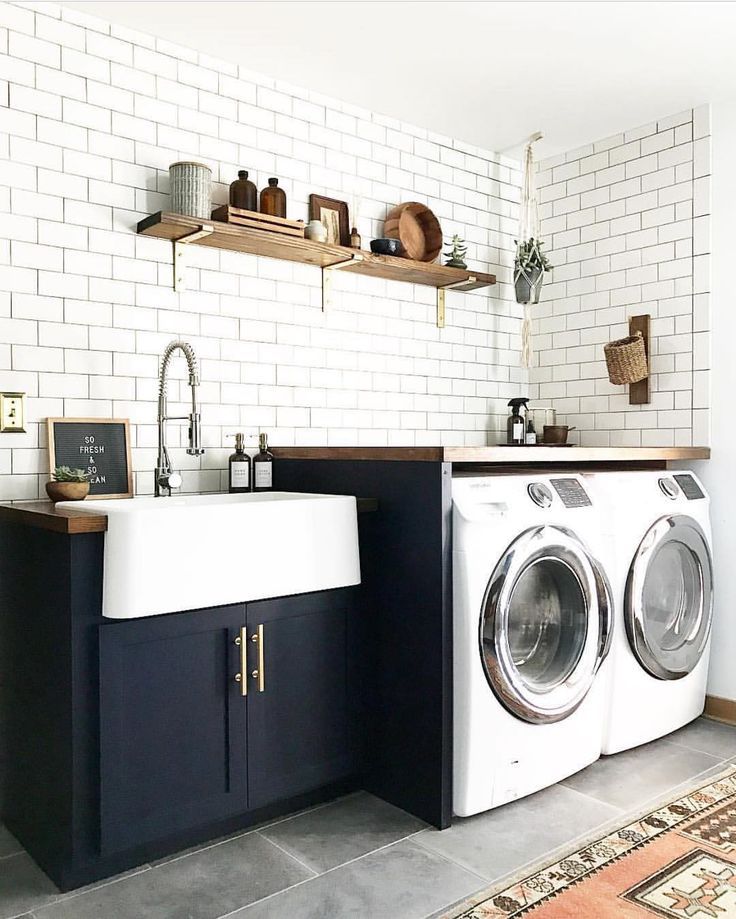Interview with Bria Hammel
/Today we're sharing the interior design wisdom of Bria Hammel, of Bria Hammel Interiors. We reached out to Bria back in January and asked if she would be willing answer a couple questions from the likes us, major fans. She was immediately responsive and incredibly generous.
We are such major fans because Bria Hammel Interiors creates undeniably gorgeous designs. Just scroll through the portfolio and you will see bright, fresh spaces done right in so many different ways. She does use color, and we mean hot pink and bright yellow, but it's mostly white, neutral palettes that feel inherently clean and inviting. While traditional stylings are certainly her wheelhouse, she kills modern too. I mean, check out this mudroom from The Orono House project.
The wide plank walls, the light gray and white checkered floor. Just perfect.
And here's what she had to say (we did keep it brief because she's a busy lady):
Gray Oak Studio: Your aesthetic is so clean and bright. We absolutely love it. And, yet, you’re not afraid to use color! What tips or strategies do you have for people who want to use color or try out a new trend but are a little afraid or unsure?
Bria Hammel: We always tell our clients that are afraid of too much color to use it in places that aren’t as big of commitments. In the kitchen- if you are afraid to paint all your cabinets a fun color, take the risk on the backsplash. In the great room- afraid to commit to buying a bright colored sofa? Have fun with the chairs and pillows, or use color on your window treatments. I think it’s important for clients to push their style. We all sit and look at thousands of pictures on Instagram and Pinterest and the ones that always stand out are the spaces where people took risks! I’ve never had a client regret it.
Gray Oak Studio: Other than the kitchen, what do you think is the most important room for people to focus on in their home? What is an aspect in design that you think people should not skimp on? And then, when is going budget a no brainer?
Bria Hammel: I always want to finish the living room in a home. Between the kitchen and living
room, which these days are typically open to each other, it’s where people spend 90% of their time in the home while they are awake ;) Our goal is to always create a room that is not only beautiful but so comfortable too. We have to use materials that people can live in… the days of not touching the furniture are over! If we are working with a client on their home from the ground up, we push our clients to invest in their millwork and their lighting. Those 2 elements can elevate
the home to a new level! Typically we can be budget friendly in bathrooms and bedrooms. There are so many beautiful simple tiles, and sometimes just adjusting the pattern can still make a statement.
Speaking of millwork and lighting (from The Scheffer Avenue House project)...
It kinda hurts it's so pretty. Sigh.
Alright, that's all from Bria for today. Although, you can check out our post from last month about 2018 design trend predictions, which includes one of Bria's predictions (click here). And you can also get excited for more great interview fun with more great designers - next month we're sharing the wise words of Marie Flanigan!
- Leah, Michele & Sonia


























