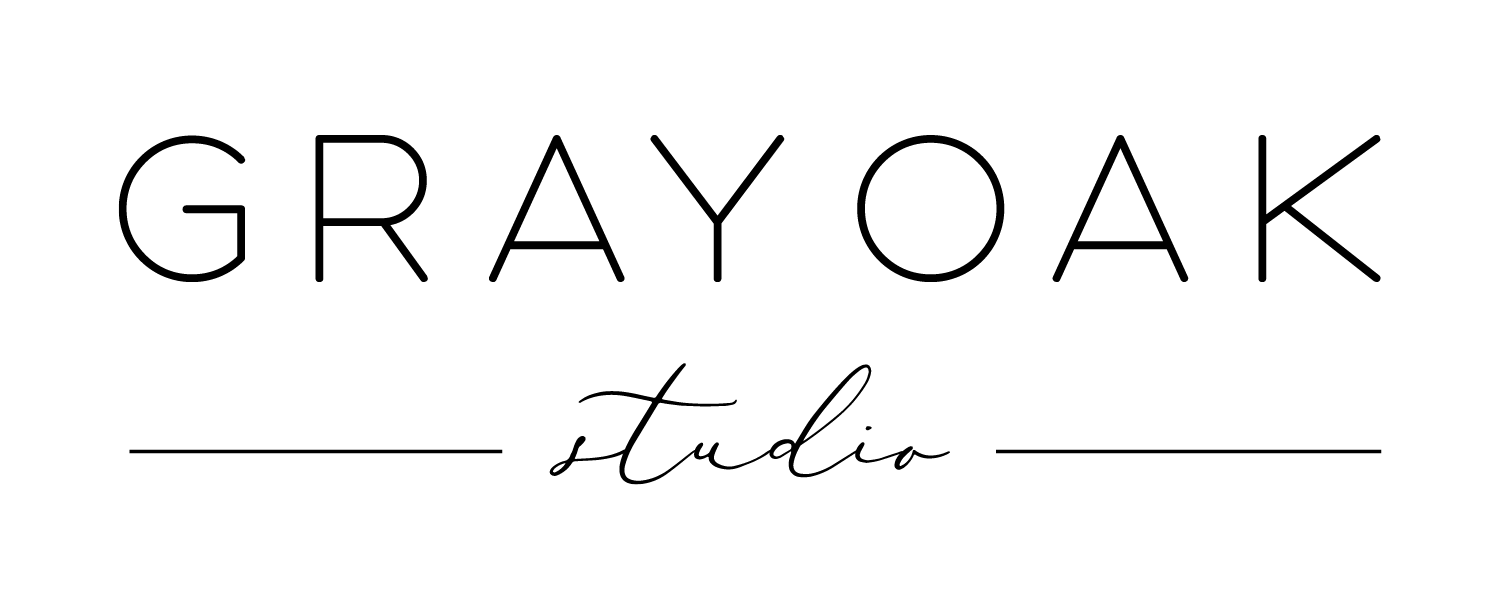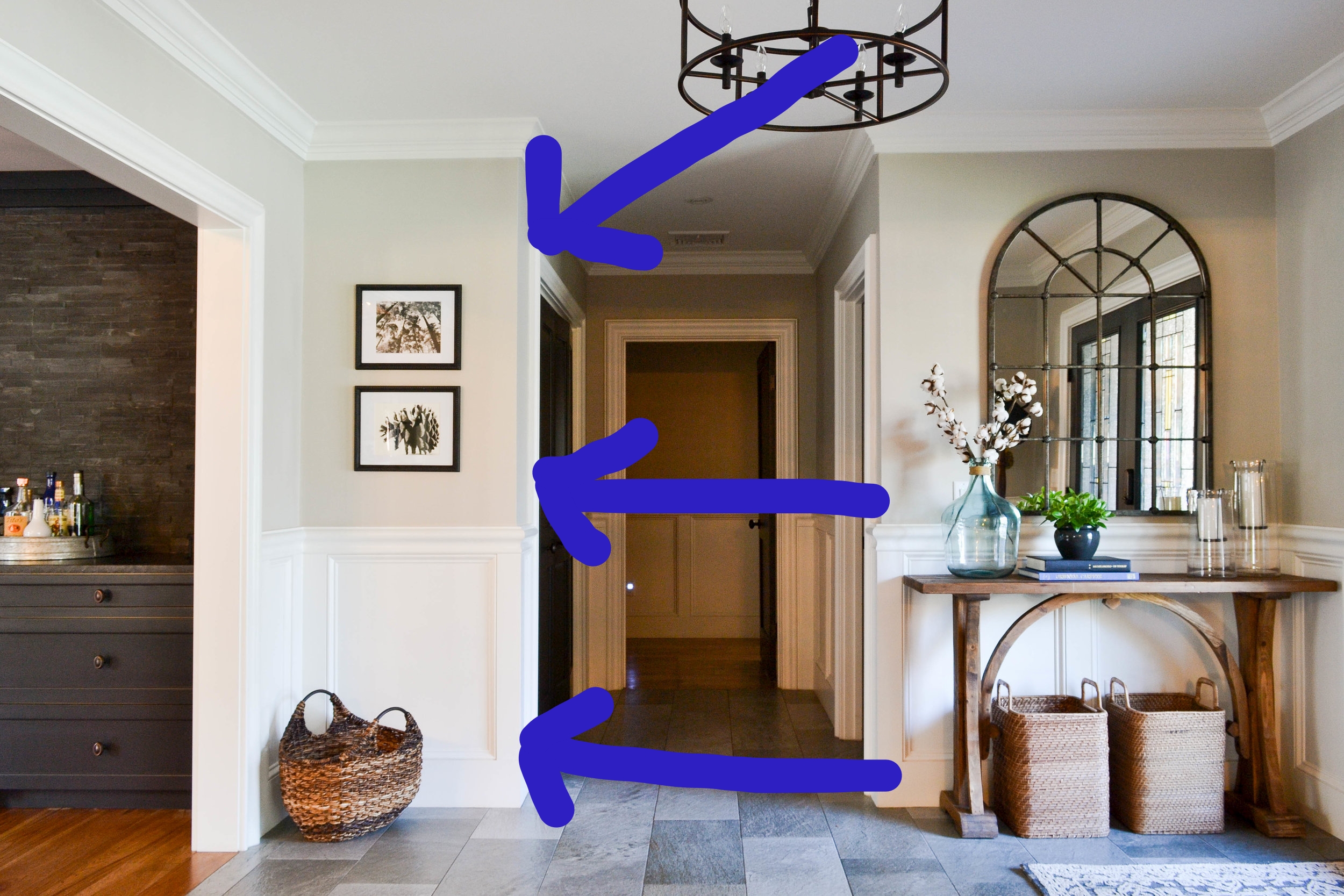Windsor Project - Entryway (again)
/Today we have a quick update on the Windsor entryway. Technically, it's not an update...we just didn't have photos ready for you when we shared the original reveal (click here to check that out). Now we can show you the whole thing.
And now you can see this little nook.
Both photographs are from Minted.com and we love them. So much.
Minted is one of our go-to sources for gorgeous, affordable art. The budget friendly factor is one of the biggest perks, but there are actually quite a few reasons we heart Minted. The website is super easy to navigate. You can filter the massive portfolio (color, medium and style) and find exactly what you didn't know you needed within minutes. Real artists with amazing talent create the pieces. And, the quality of the print is fantastic. We often get our own frames, but have been really happy with their frames as well. So, there's our plug...though we're not being paid to make it...or even given a secret promo code. Minted, if you're reading this, (in the words of Maui) You're Welcome!!!
Back to the photos themselves. Other than the fact that they're just so pretty, they're also full of texture. And you know how much we love texture in entryways. Any image of nature is a good image...well, that might not be true...anyway, bringing the outdoors inside is good for the soul whether it's a fiddle leaf fig tree or a black and white photo of a pinecone.
So that's our update - some awesome, inexpensive art.
More Windsor Project reveals will continue over the next couple weeks. It's about time, right? We have details on the dining room and those amazing chandliers you may have seen on Instagram or Facebook. We also have details on the living room and the cathedral ceiling that we gave a huge makeover.
Hope you're having a great week! Source list is below.
- Leah
Pinecone Photograph - Minted.com
Forest Canopy Photograph - Minted.com
Black wall frames - We found these at a Michaels store and can't find the same online, but here is another good choice from Joann Fabrics
Basket (below framed photos) - HomeGoods
Console table - Houzz (get %5 off with our code: 4E318)
Rug - Magnolia Home
Mirror - Houzz (get 5% off with our code: 4E318)
Pendant light - Boston Interiors
Recycled glass jug - Houzz (get 5% off with our code: 4E318)
Cotton stems - Terrain (We got ours at Anthropologie but they're sold out. Boo. Thankfully the dried cotton stems at Terrain are seemingly identical!)
Hurricanes and candles - HomeGoods (here are two similar ones from World Market: here and here)
Baskets - West Elm
*This post contains affiliate links*


























