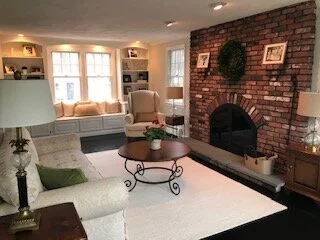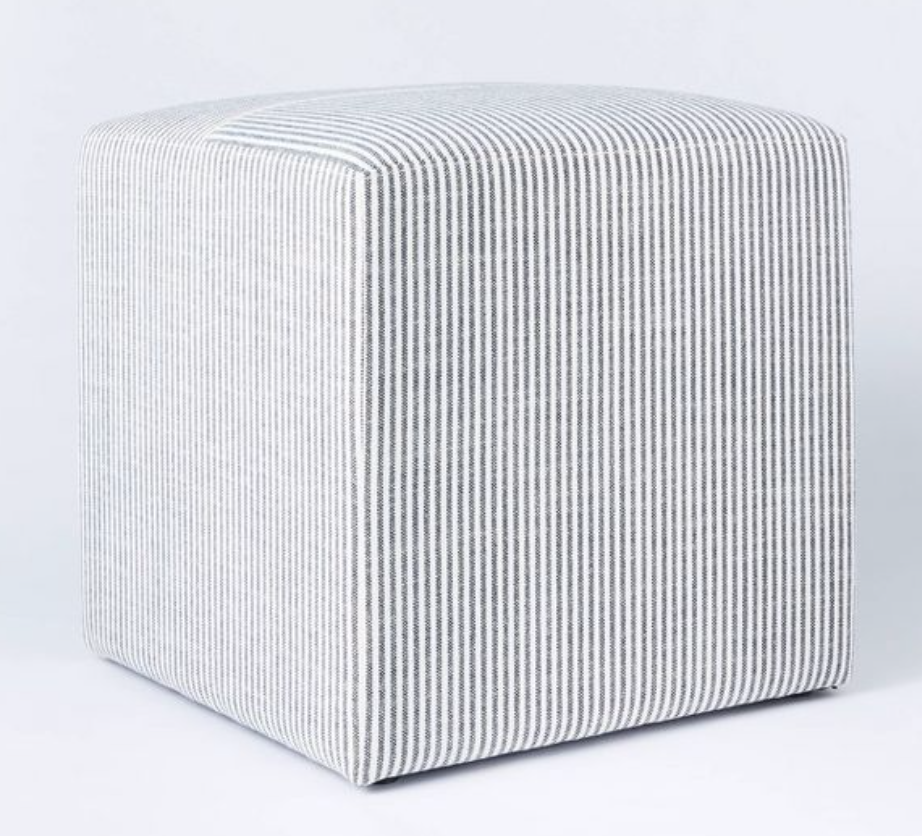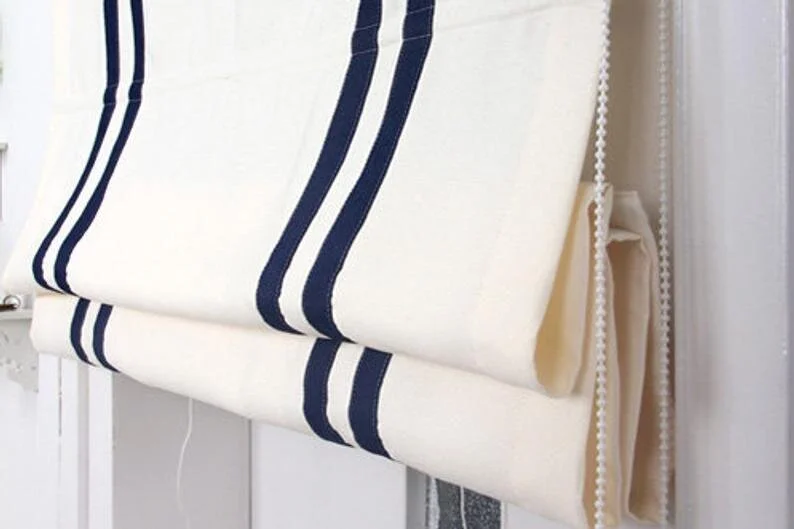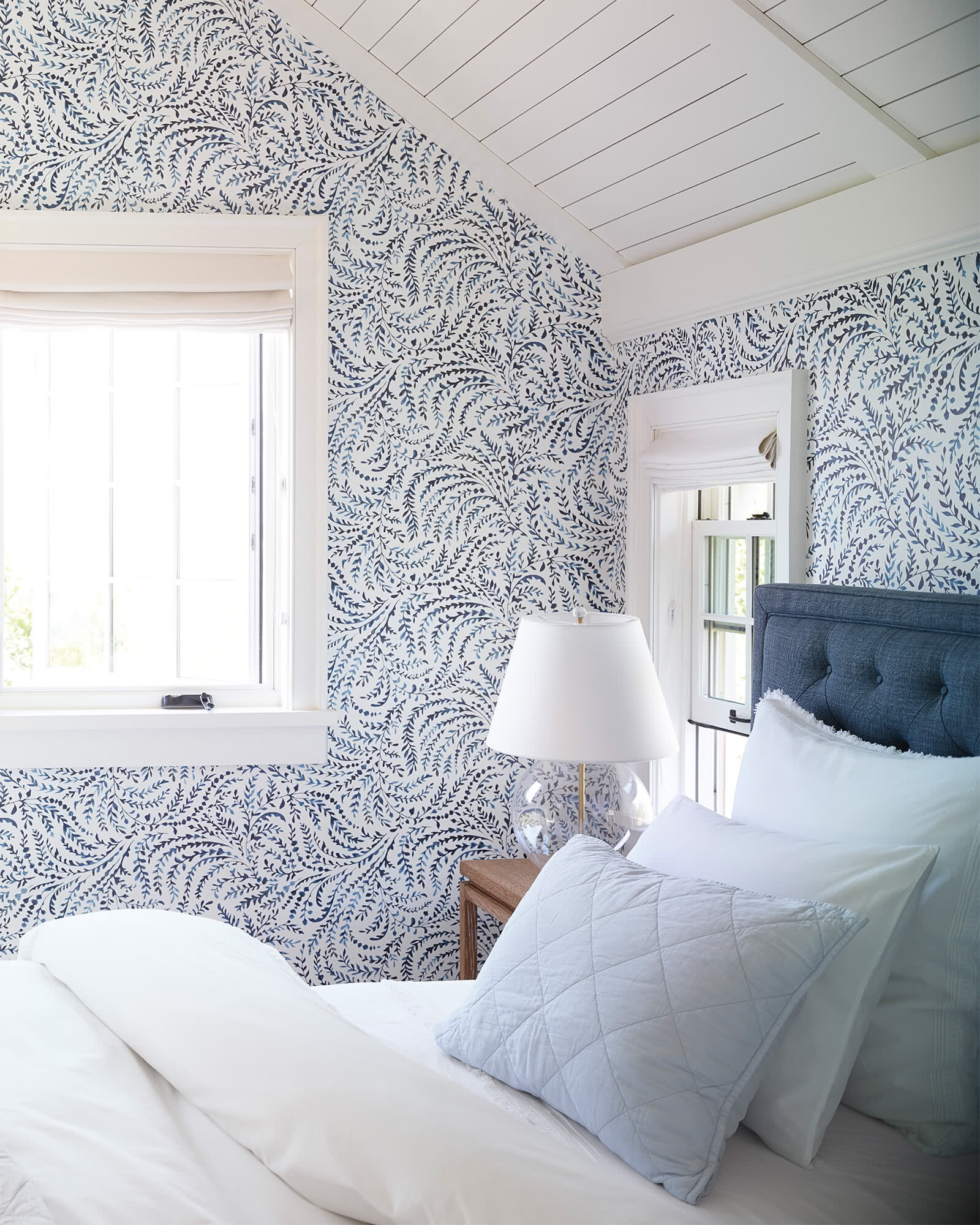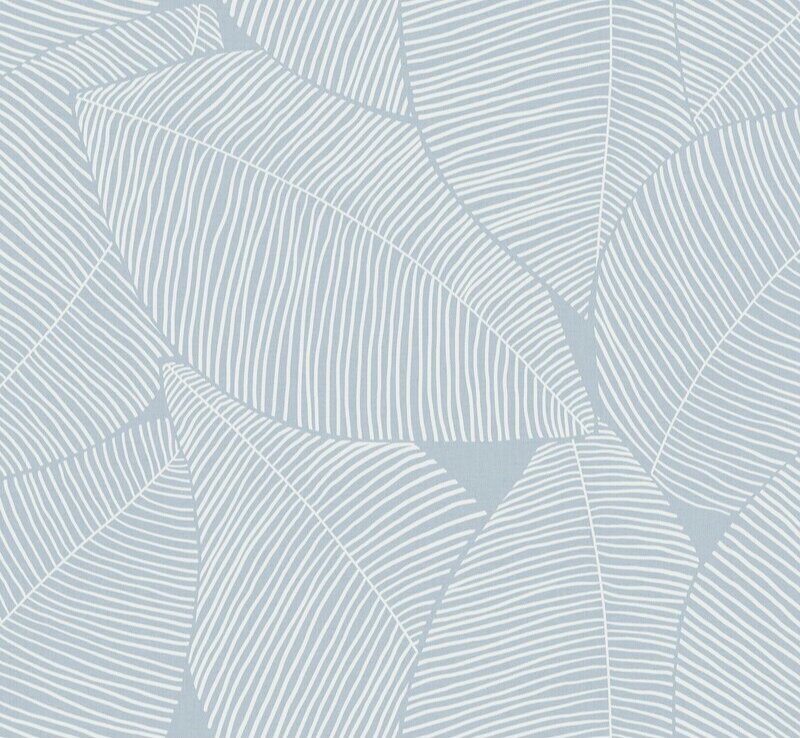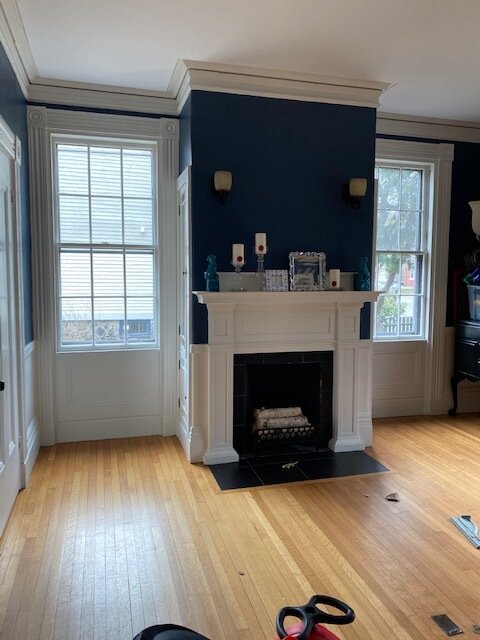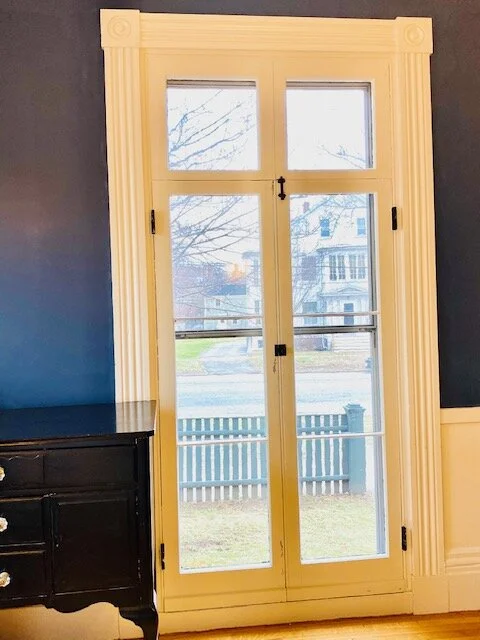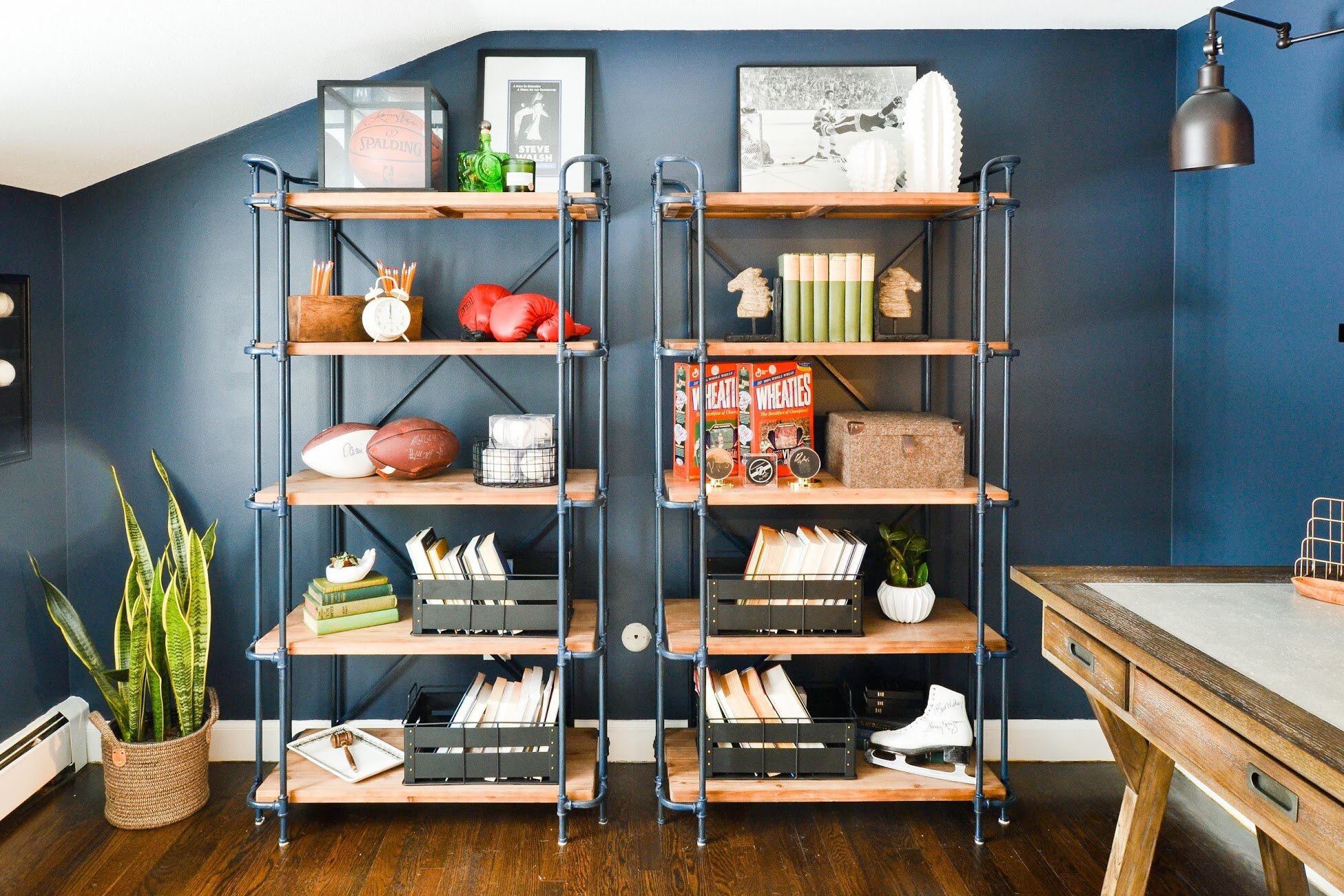April Stay Home - Free Designer for a Day (Vol. 6)
/Hello, Happy Friday and Happy May!
It’s May, guys. It’s May. Just taking that in for a minute…whew.
Okay, moving on. First, we want to give you a quick update on some of the projects we’ve been working on through this crazy pandemic/virtual/uncertain time. We are business as not-usual on several projects that began before the Stay Home order and also starting several new projects in a fully virtual capacity. The biggest change has been no Install Day and no photography. So…come fall (fingers crossed), we’re going to have a lot to share. For now, our Instagram stories are the best way to see all the happenings with our ongoing projects - we’re nearly done with a Poker Room (wallpaper is hung, finishing touches on the wet bar happening this week) and we’re rounding the corner on a huge kitchen renovation.
For today’s edition of “Free Designer for a Day”, we’re tackling a living room. So many people are sitting in their living rooms…day after day…thinking of all the big and small changes they want to make. And we get it, we’re in our living rooms too…thinking of all changes we want to make too. The beauty of a living room transformation is that you can go all in - repaint, new light fixtures, new window treatments and all new furniture - or you can make just a handful of key updates and still get a major transformation.
Now, the question from an incredibly sweet follower (she sent us the nicest email):
Question - I have attached pictures of my very dated living room. I am looking for a more relaxed feeling. My main concern is furniture placement. Would a sectional work in this room? We are empty nesters and I want the room to be inviting. The wall across from the fireplace measures 9 ft. 10 inches. I would love any ideas you two might have. Thank you so much for the opportunity.
First, this is a gorgeous space. We love the window seat and the built-in bookshelves. There are so many windows letting in a ton of natural light. And, the wall color is great, the perfect neutral foundation.
So, what do we want to change:
1) Add recessed lighting and a center light fixture - The existing ceiling lights feature specific elements of the room (fireplace and built-in bookshelves) and don’t adequately illuminate the room. There should be recessed lights across the ceiling, all on dimmer switches.
2) Update the Fireplace - We love the texture and vibe of vintage/historic brick (1800s) when it’s in the right context. But, in this case (and when it comes to most mid-century brick: 1940’s and later), we recommend it be painted. White or gray would be beautiful. Dark gray is a more modern look, white is softer and timeless.
3) Window Treatments - Based on the fact that there are no window treatments in this room, our guess is that none of these windows are street facing and/or there’s plenty of privacy coverage from outside landscaping. With that being said, window treatments are not needed. But, they can be a powerful weight on the aesthetic side of the home design scale (versus the function side). Adding fabric treatments will complete the space beautifully. More on this in a minute.
4) New Furniture - We have lot of general ideas and specific suggestions for updating all the furniture. Unfortunately, we do not think this is the right room for a sectional. It will close it off too much. Whomp, whomp. BUT, we do think there is room for additional casual seating. And the “casual” feeling that we all crave as we continue to hunker down in our homes and as home design trends in general lean more casual and approachable, can be accomplished without a sectional or really any major purchase. Casual is about clean lines (less ornate), soft fabrics (layered throw blankets and chunky knit pillows) and nature (wood tones, plants, woven baskets, etc.).
Okay, let’s talk about layout. The homeowner has a great layout in place - we have just a couple small tweaks. First, add some poufs instead of the chair in front of the built-in bench. A set of two matching poufs would be great to either kick your feet up while sitting on the bench or to pull over to the sofa for additional seating. They’ll also add a casual feel for to the space, upping the cozy factor.
Here are a couple beautiful options:
Option 1 - A woven cylinder. These are so classic and work with just about any style (Farmhouse, Boho, Transitional, etc.). They retail for $180 but are on a mega sale right now ($120).
Option 2 - This white and blue ticking fabric is also timeless. The square shape is a little more modern, but again works with just about any style. They retail for $89.
Option 3 - These canvas poufs come in 3 colors and are sold individually ($99) or in sets of 2 ($195). We love the soft canvas and bright blue color.
One more sorta/kinda layout mention. This room reminds us a bit of our Lovell Project because the sofa is best placed between two case openings. In order to maximize the size of the sofa, it’s nice to minimize (or altogether skip) the side tables and use wall sconces for task lighting.
Ok, finally, our mood board and all the sources!
Sofa - Price varies by fabric choice
Coffee table - $1,000
Accent Chairs (to flank console table) - $450
Console table - $329
Rug - Price varies by size
Mirror - $80
Flushmount Light Fixture - $70
Floor Lamp - $110
Wild Blossom Art - $17
Pillow (shown on accent chair) - $22
Pillow (shown on sofa) - $17
Blanket (shown on sofa) - $66
Basket - $50
Finally, let’s talk window treatments. If she wants to add treatments, we recommend ivory linen drapes for the triple window behind the console table. Head to our prior post (Vol. 1) for options on drapes and drapery hardware. For all other windows (flanking the fireplace and above the built-in bench), we like fabric roman shades. The fabric could also be a plain ivory linen or ivory linen with an accent stripe (blue or gray). Here is the source.
But wait, we have more! It’s like a home design game show and we’re giving it ALL away. We couldn’t help but come up with extra sources for this project - alternative mirror, rug, art, etc. Head to our Pinterest page to see and shop those extra options.
Even thought it’s no longer April (and we’re no longer accepting submissions for “Free Designer for a Day” advice), we still have quite a few submissions that we WILL address. So, more transformation advice to come throughout May. Let’s keep this party going.
- Leah
*This post contains affiliate links*


