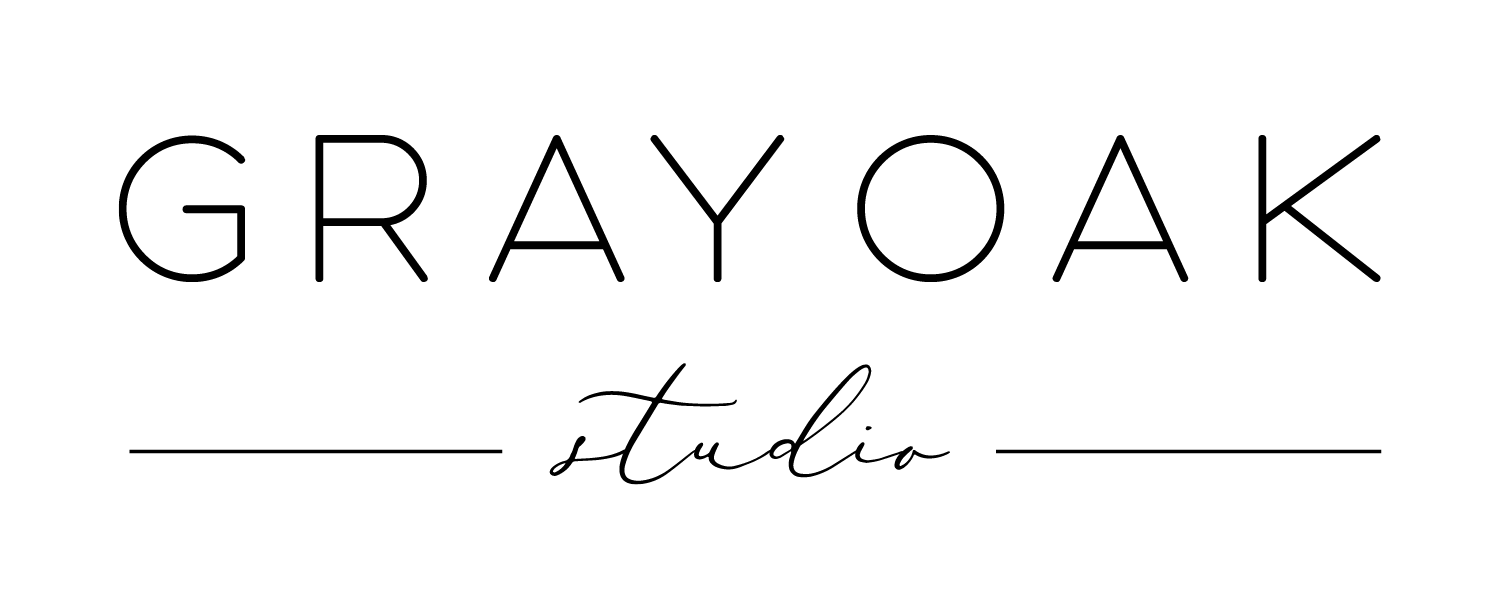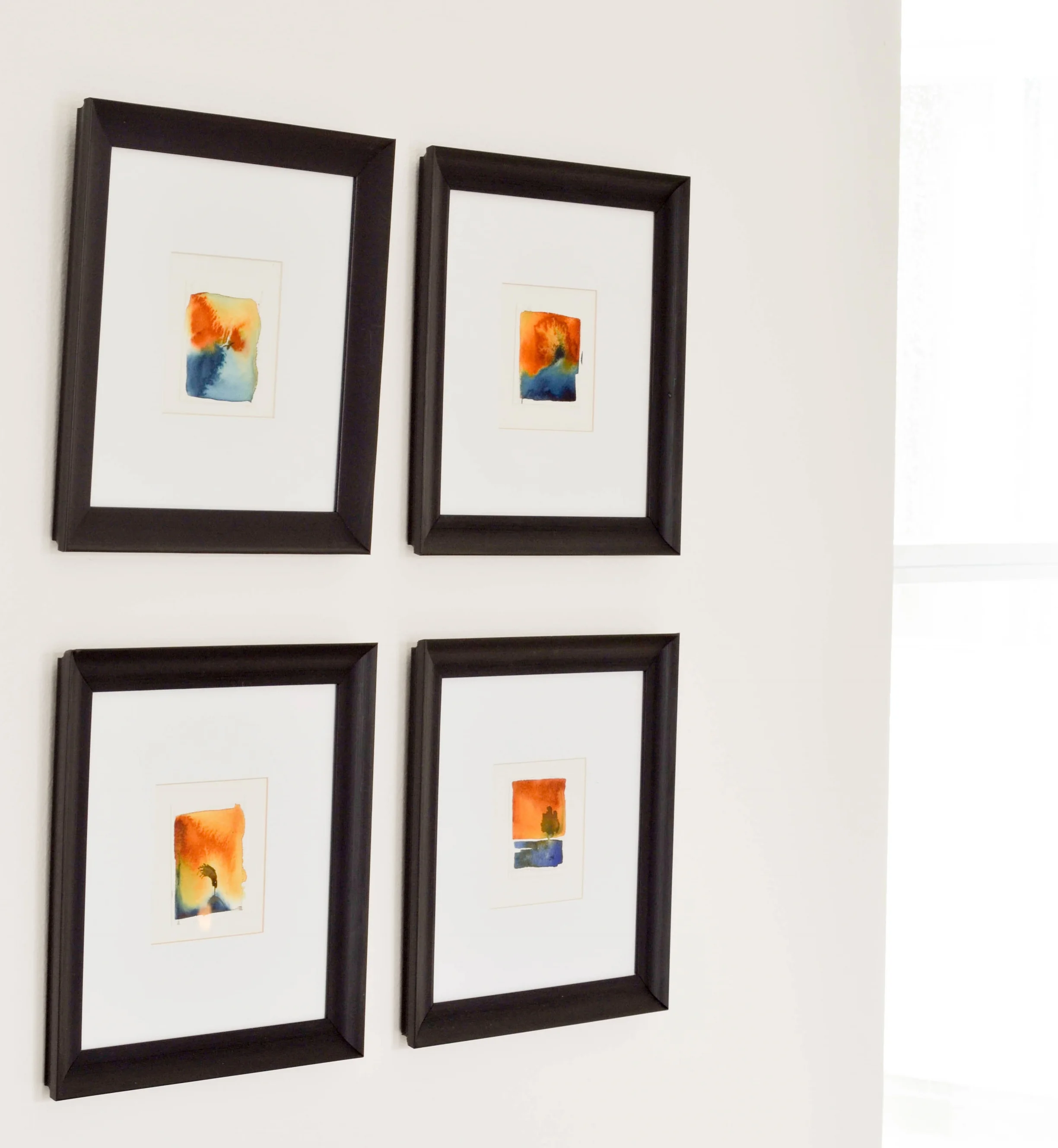Outdoor Pillow Roundup
/Quick little midweek post for you today. With basically every store, ever, having a sale on all things outdoors, we couldn't help ourselves but scope out the pillow situation. You know how we love pillow hunting...errrr, shopping. And, buying a few new outdoor pillows is an easy, and relatively cheap, way of refreshing your outdoor situation. You might be able to hold off new furniture for another year?! Maybe?
All of these patterned pillows are from World Market. I'm an extra big fan of the white and black leaf outlined pillow (it's sunbrella!).
black and white leaf / cactus / turquoise tile / green leaf / indigo tie dye / pink and green scalloping
World Market is currently having a 15% off sitewide sale! I actually took advantage and bought the Praiano couch (below). It gets great reviews on the World Market website and Chris Loves Julia (DIYer Julia Marcum) has had the wood version in her backyard for a couple years and has good things to say. So, if you're in the market...the World Market...for an outdoor couch, think about it.
Okay, back to outdoor pillows. So, there's all sorts of outdoor pillows out there made of all sorts of a fabrics. And I'm not talking about stripes versus solids. I'm talking about the type of fabric and it's ability to withstand the weather. At the end of the day, we always come back to Sunbrella. We've had success with non-Sunbrella pillows, but have come to find that Sunbrella reliable, it's tried and true.
So, naturally, below is our round-up of Sunbrella pillows (side note: some of the pillows above from World Market are also Sunbrella: the green leaf, black and white leaf and the indigo tie dye). Each individual pillow is under $60.
thick black and white stripe / navy blue pattern with orange welt (set of 4) / navy blue solid (use our code to get 5% off: F9859) / teal blue solid (set of 2) / multi blue stripe / khaki solid
Have a great rest of your week and a fabulous weekend! Part 2 of the Pearl Street Project reveal coming on Monday.
- Leah (and Sonia & Michele)





























