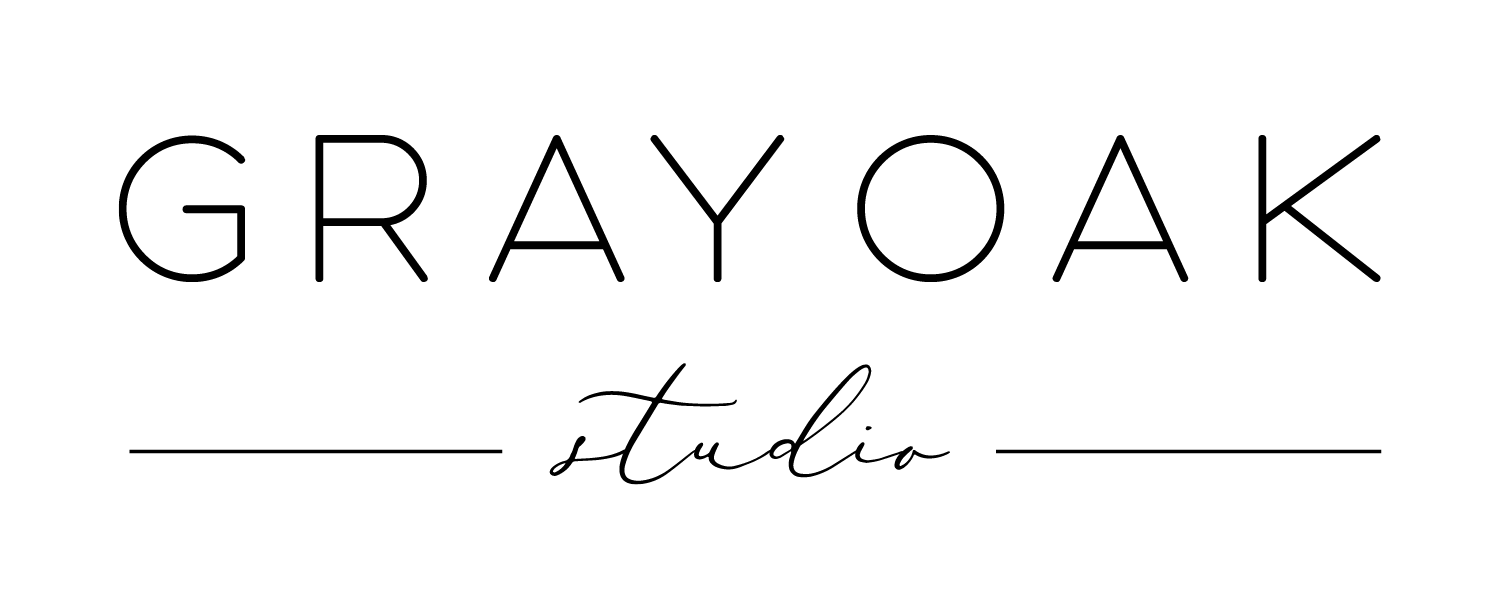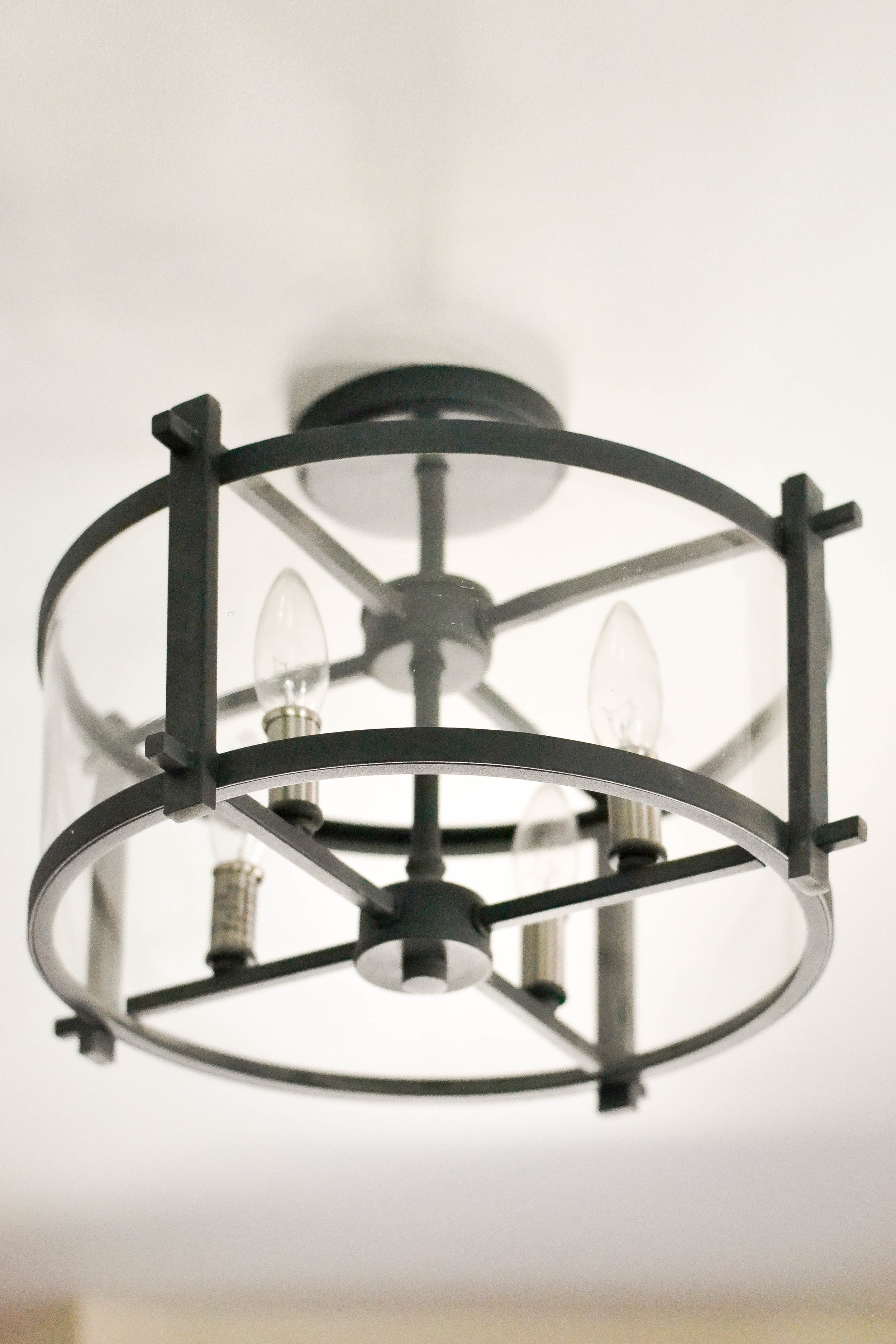Pilgrim Project - Mudroom Reveal
/It's been a while since I've managed to pull together a reveal post for you. Summertime. Ya know.
This reveal is from our Pilgrim Project. And the mudroom, the 3rd room we've revealed from this project, was where the relationship with this amazing client began. She called us after having hired a contractor, but before demo began. Smart lady. We highly suggest to anyone interested in using or even just consulting an interior designer to bring said designer into the fold before plans go too far down the road. So much of what we do is design the physical space itself - not just fill it with furnishings...though we do that too...and we love to do that. It's always easier to consider a space before walls come down and, especially, before new walls go up!
Be sure to check out the blog reveals of the Pilgrim Project homework station/office and the dining room (part 1 and part 2). You can also always head to our Portfolio for photos of all our projects.
The mudroom in this older home was originally a foyer with a closet. Here's the before:
We wanted to nix the closet, which was not an original feature to the home but had clearly been added at some point over the last 100 years, as we discovered an exterior window hidden on the inside! Relocating the closet to the adjoining office space allowed us to bring in so much more natural light to the space, which is always a plus, and to transform this once dark and uninviting foyer into a light, practical and kid-friendly landing zone for our clients' busy young family. Here's the after:
We live in New England, so clearly we love mudroom benches with double drawers - one deep drawer for shoes and such, and a more shallow drawer to store away hats, mitten, scarfs, your random Barbie...the other stuff. The double hooks are, of course, for coats and backpacks. And, the top baskets are for for all the extra hats, mittens and scarfs that are off season or simply not in high rotation that week.
The color palette in this design had a couple considerations. First, we always recommend a neutral palette in a mudroom. Whether that's on the light side with whites and beiges and grays or dark with black and charcoal and navy, the key is neutral. Here's why - all those coats and hats and backpacks and sneakers are going to bring COLOR to the equation. Of course they'll always be put away in their proper spot...of course...but even when everything is neatly hung, the family's outerwear is a rainbow. So keep the backdrop a relatively blank canvas.
Second, this mudroom is completely open to the homework desk/office. We wanted the two rooms to flow into one another seamlessly. These rooms are decent sized, but certainly not huge. When your eye doesn't have to stop and reassess a new color scheme it makes a space feel bigger.
As with all entryway spaces, we incorporated a mirror, storage and texture. The texture in this space is found in the rustic wood trim and bench seat, the woven baskets, knotted color block pillows, and the jute rug.
Entryways and mudrooms will always be one of our favorite rooms to design - they are the ultimate marriage of form and function. Being able to create beautiful spaces that work for the people who live in them is our FAVORITE. Gorgeous is the goal, but it won't matter how pretty any space in your home is if it's unusable.
And now, the details.
Thanks for waiting so long for this reveal. We hope your summer is wrapping up with lots of sunshine and ice cream sundaes.
- Leah and Sonia













