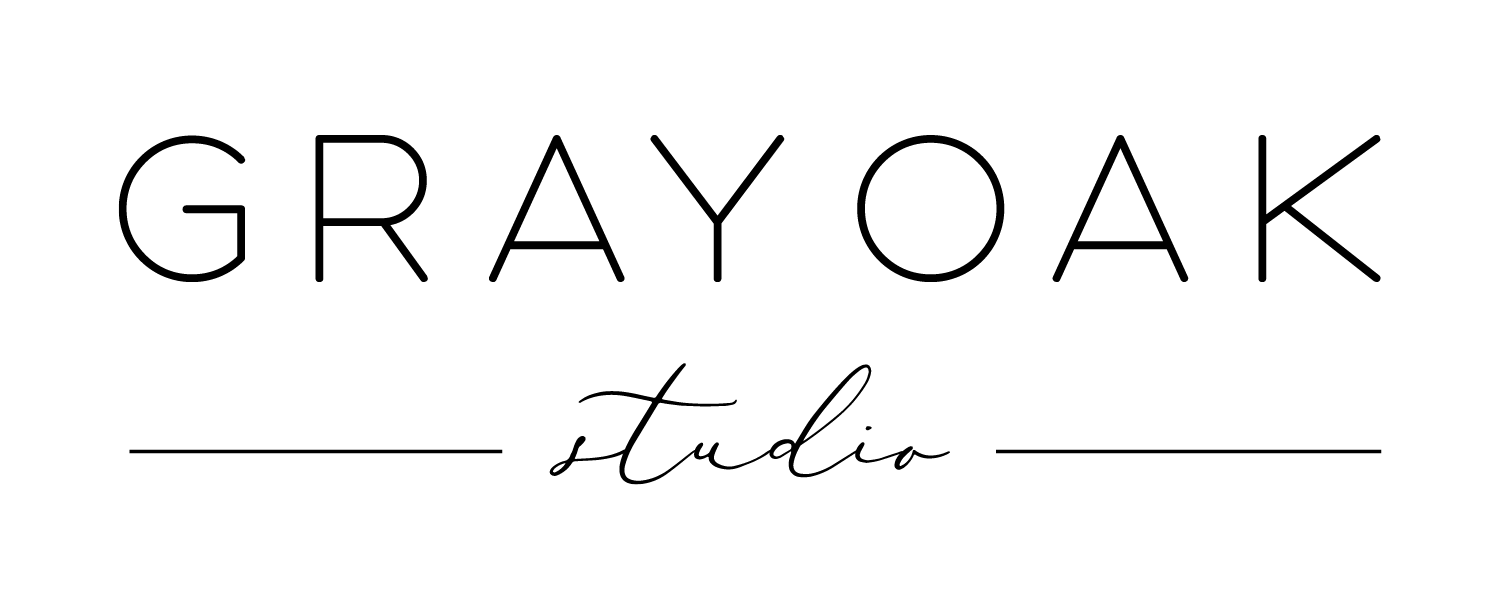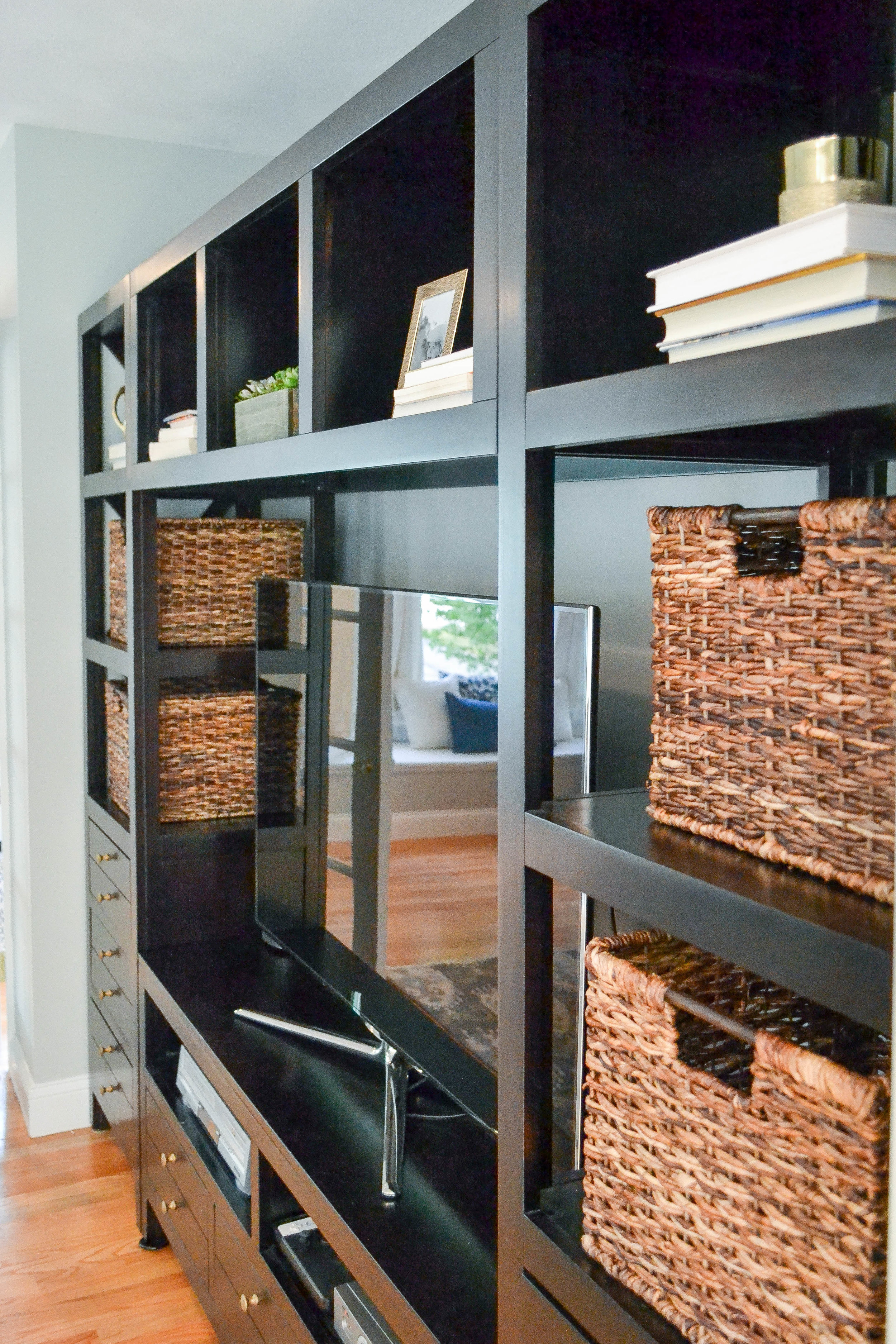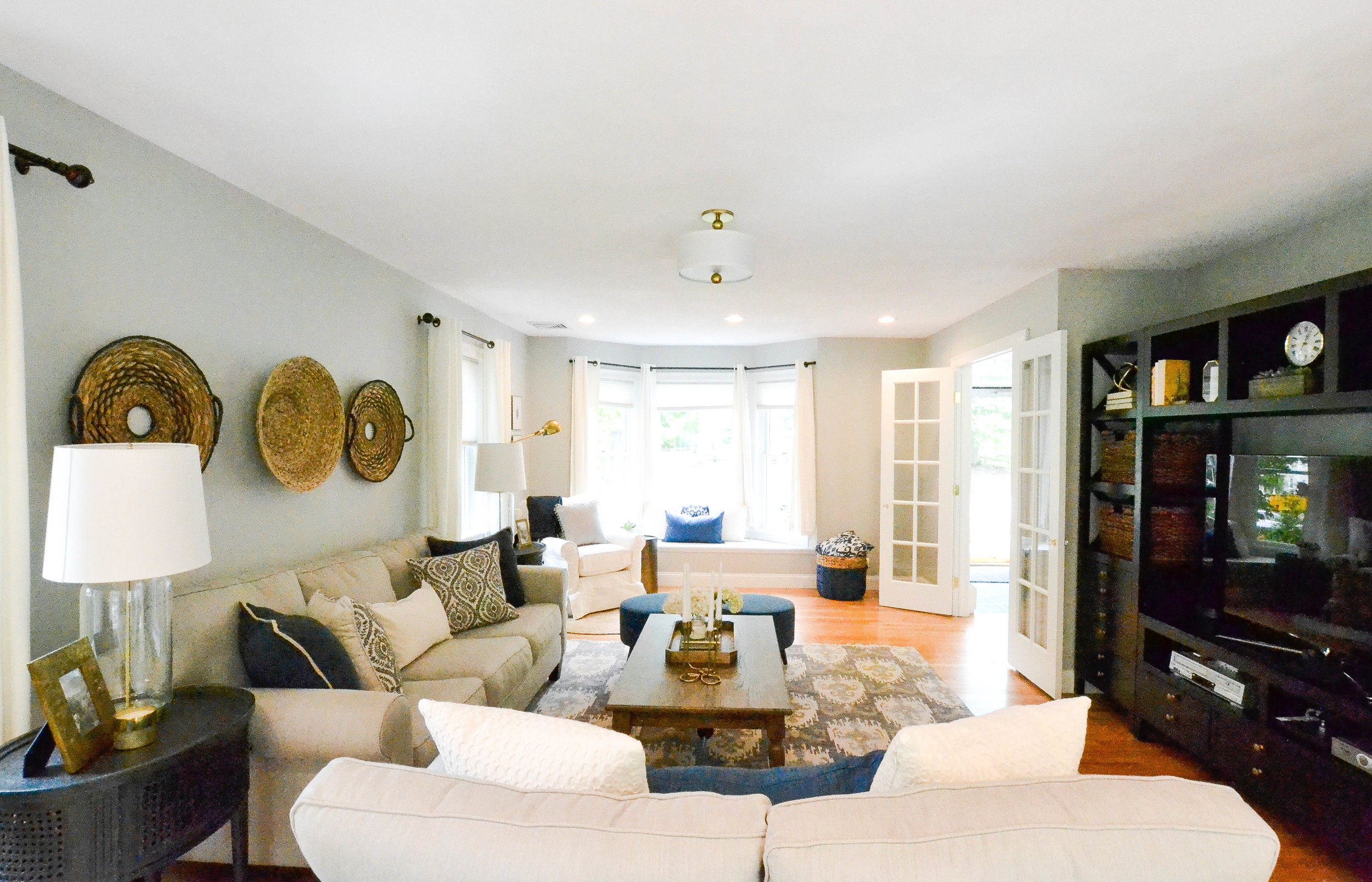Homestead Project - The Office
/Today we're revealing the second half of our Homestead Project - the office. The overall style and feel of the office is in step with the living room, but there's something a little more fierce about this space...perhaps the blue walls.
The wall color is Lucerne by Benjamin Moore. And we can't take credit for it - our client chose the color years ago. Should we admit that? When we saw the color during our initial consultation we collectively said, "YES." In person, it's as deeply saturated a blue as it is on your screen. It's bold. It's sophisticated. It's fantastic.
Before we dive deeper, let's back up to what things looked like before.
An office with a fireplace is pretty awesome. Not only did we want to highlight the fireplace, but we also wanted to turn up the cozy factor in the entire room. So, we brought in an area rug, a pair of comfy armchairs and lots of texture.
The chairs are one of our favorite finds of this whole project. They're comfortable and beautiful and sooooo reasonably priced (source list below!). The texture of the wool rug, knit ottoman and many decor details add that "let me take a break from all this office work and relax for a hot minute".
Speaking of hot...while this is an actual wood burning fireplace, it won't be used to burn wood or anything else for that matter. With function of non-priority, we worked decor and hung this show-stopping mirror to make the fireplace the central feature of the room.
We also added the star pendant you spy in the mirror reflection. It brought some much needed overhead lighting and some eye candy.
Like the living room, brass was our go-to accent in the office. And brass, like the blue walls, can pack a punch. Thankfully, there's no design rule that only allows one bold element per room. One, two or ten bold elements are completely allowed (we promise). They key is to choose bold elements that harmonize and compliment. Competition is what creates that dizzying, something-went-wrong feeling. As loud as brass and deep blue walls may be on their own, they play so very well together...they're basically soulmates.
Between the brass accents and blue walls, we decided to keep the rest of the design neutral and fairly mellow.
BEFORE
AFTER
The only other "color" we introduced into the room is green, which was strictly through plants. Our clippings and succulents and mini tree are beautiful against the wall, which has a subtle green undertone. And, yes, we're using the term "mini tree" because we totally forgot to take note of the type of plant. Hashtag rookie mistake.
***Update*** The "mini tree" is a Dracaena Massangeana, aka corn plant.
Below is a source list for most things in this bold, blue room. Thanks for reading and enjoy!
Armchairs - Wayfair
Ottoman - Wayfair
Throw blanket - Target
Side table - Wayfair
Curtains - Target
Star flushmount light - Joss & Main
Rug - Rejuvenation (no longer available, but World Market has a very similar rug!)
Mirror - Pottery Barn Teen (currently on sale!)
Console table - Houzz (get %5 off with our code: 4E318)
Framed dhurrie fabric - HomeGoods
Pheasant bookends - Target
Votive candelabra (on mantle) - HomeGoods
Brass clock (on mantle) - Target (on sale!)
Fireplace lanterns - Pottery Barn
Wire basket (full of birch logs) - HomeGoods




































