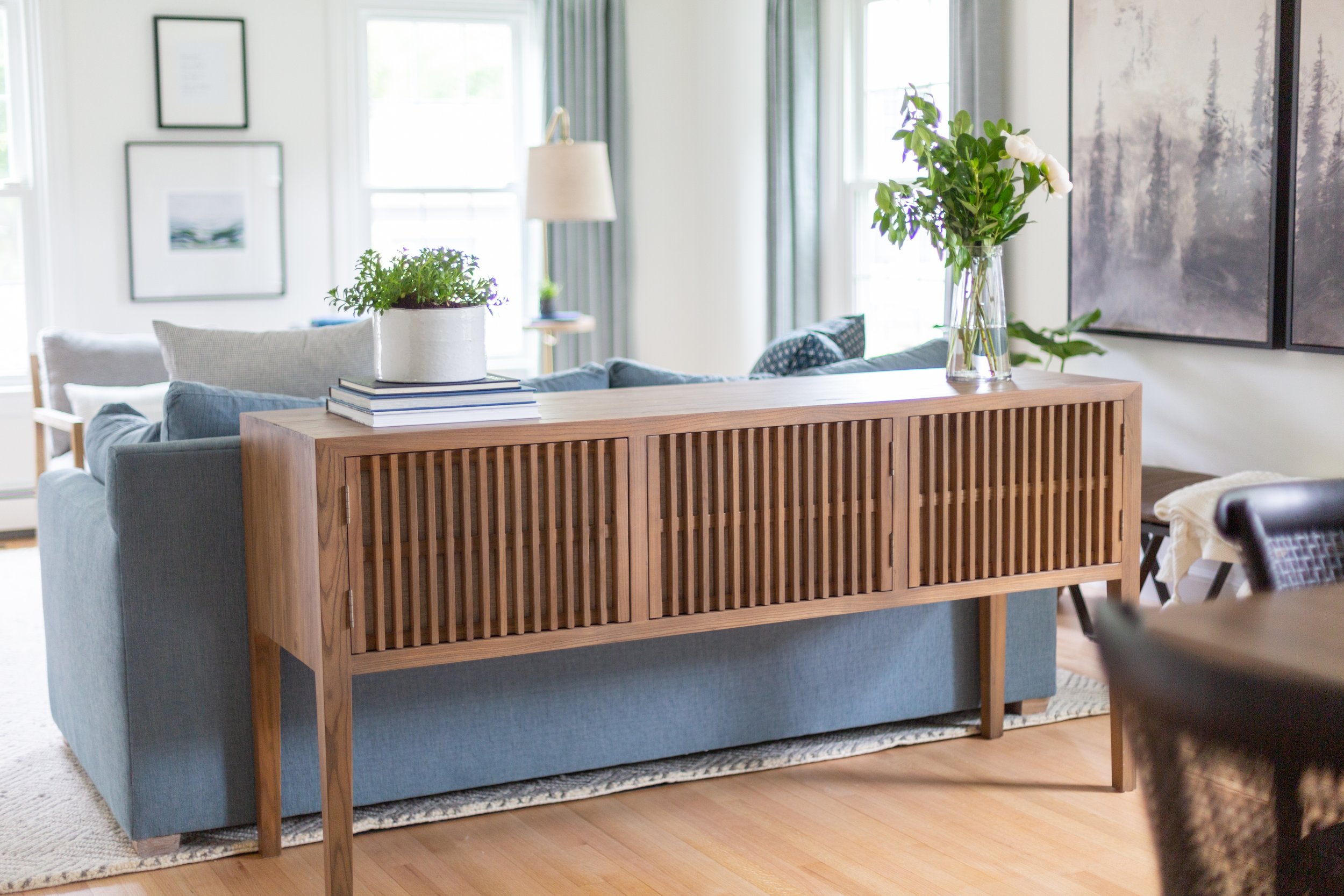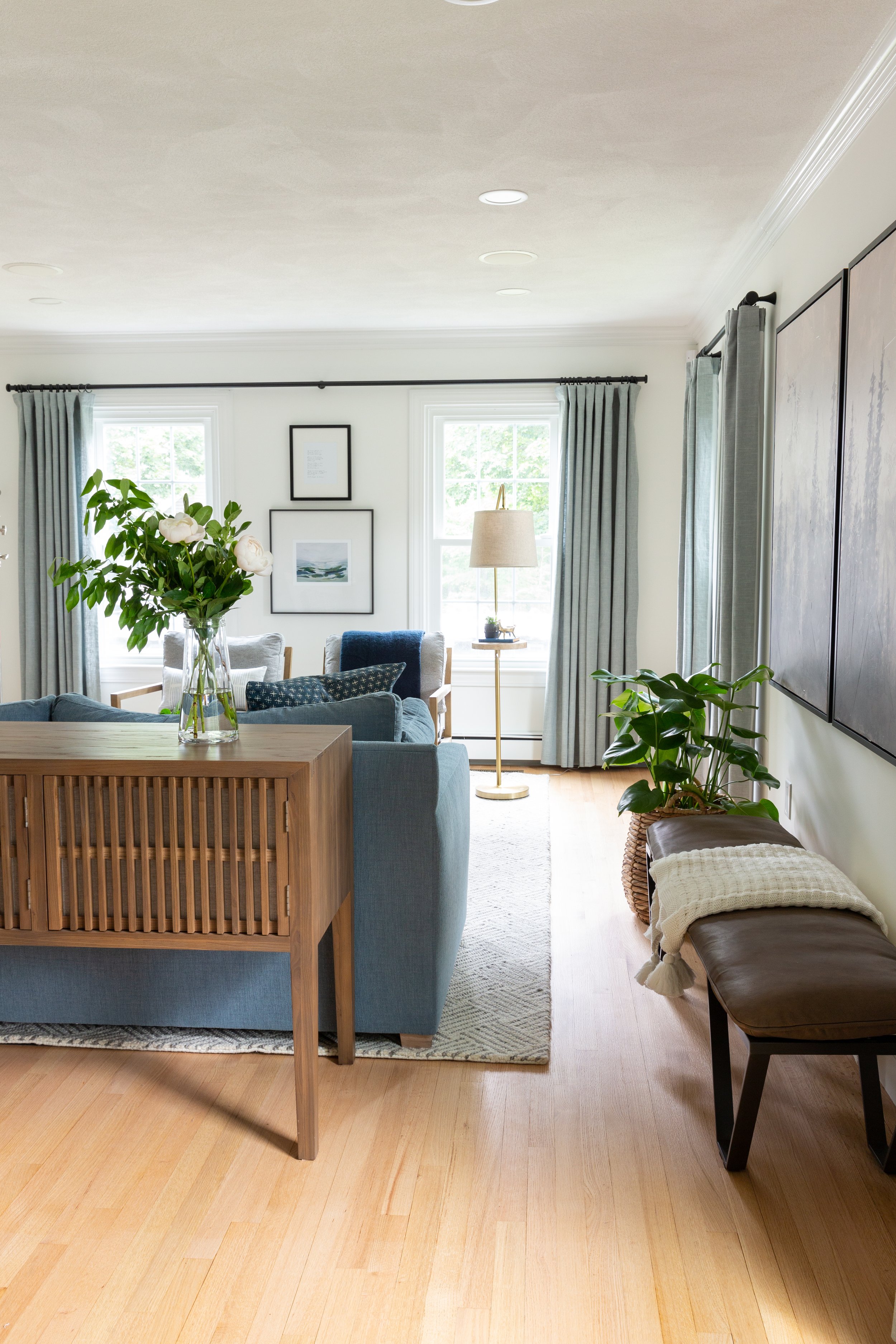FAIRCHILD PROJECT • SITTING ROOM and Dining Room
PROJECT: For this open concept space, we created an elevated, comfortable space that is ready to host friends for cocktails and apps or family for Thanksgiving dinner. It was a true blank canvas when we began and the design includes literally everything, from wall color and furniture to art to coffee table books.
DESIGN DETAILS: We began with a fresh coat of white paint to brighten this long, narrow room that does not get much natural light despite the many windows. We added a sitting area on one side that includes a deep, cozy, mini sofa (not quite a loveseat) and a pair of open arm wood chairs that bring a touch of cool. The round coffee table allows for seamless traffic flow and breaks up all the straight lines. On the dining room side of the space, we added a sleek, midtone table and beautiful cane detailed, black chairs. Black is the high contrast color sprinkled throughout the room to add depth and interest.
PHOTOGRAPHY CREDIT: Kendall Pestana











