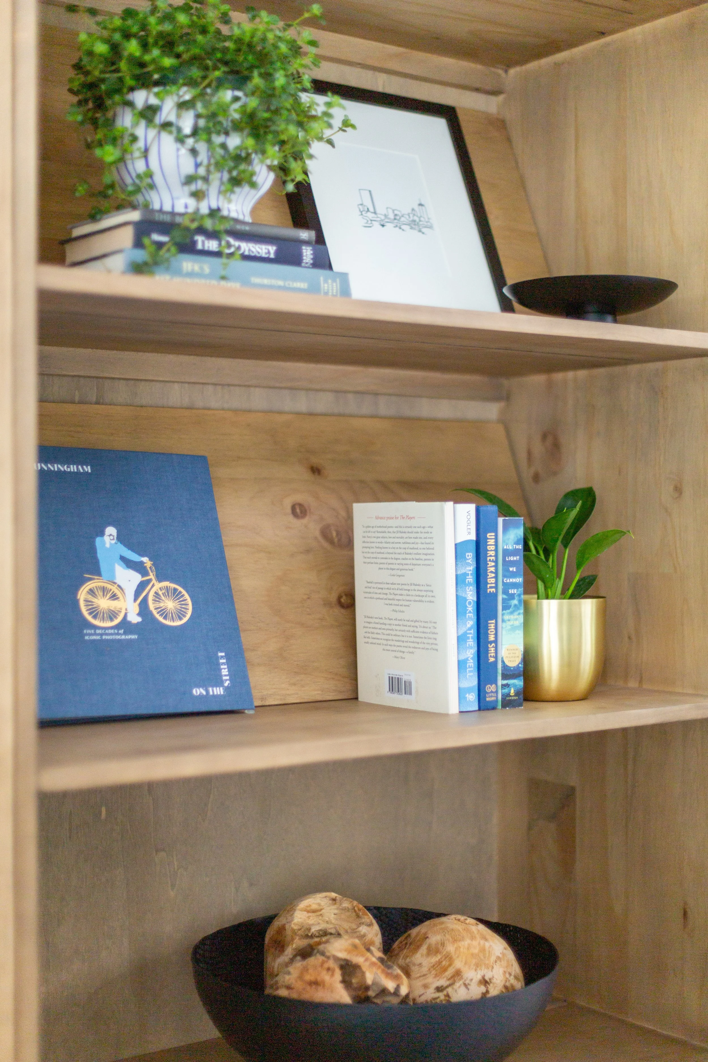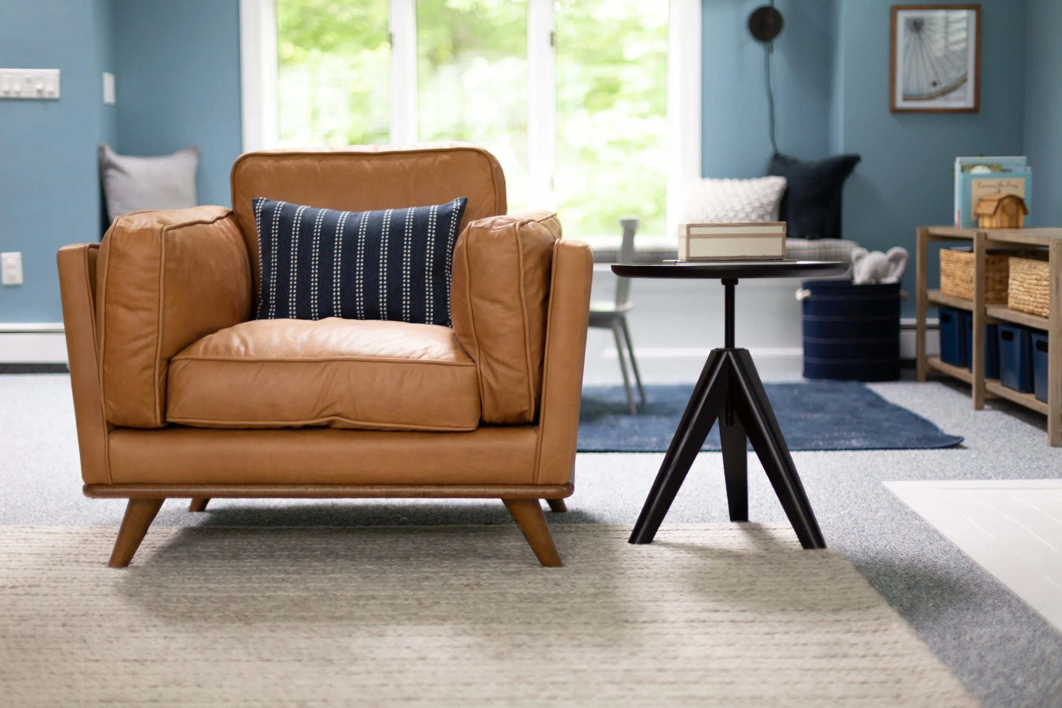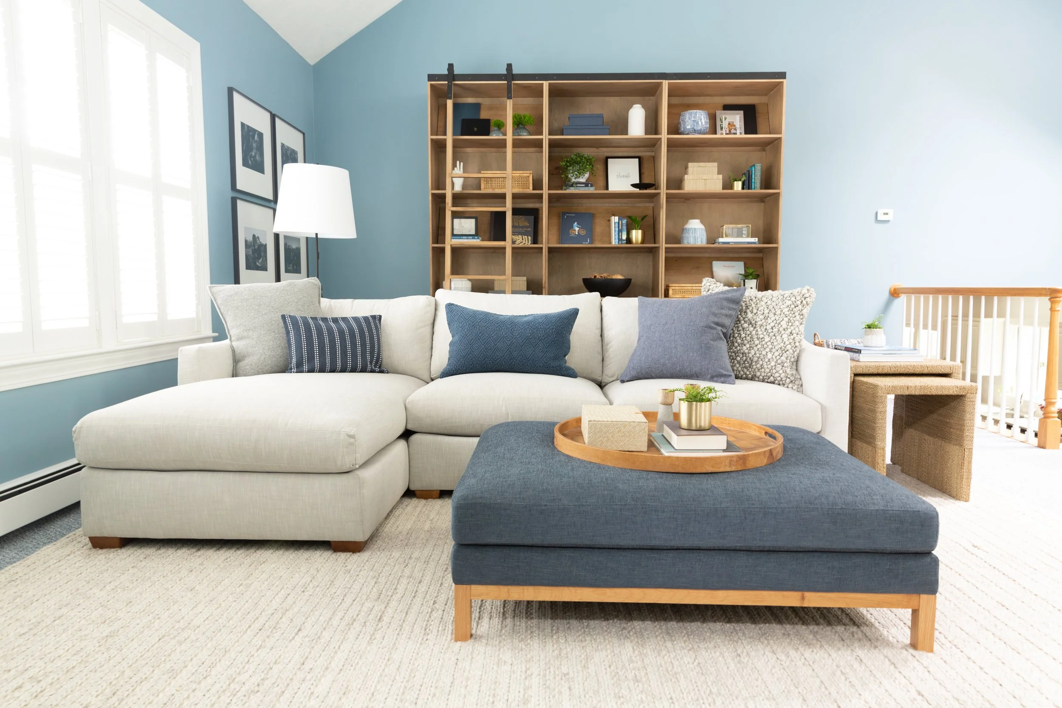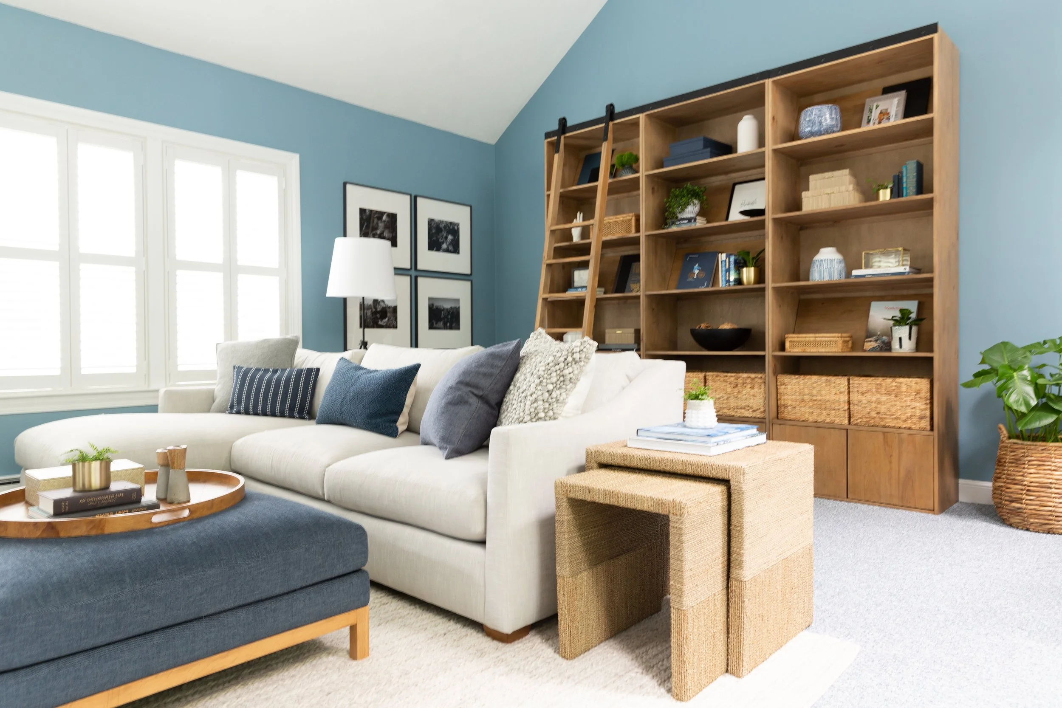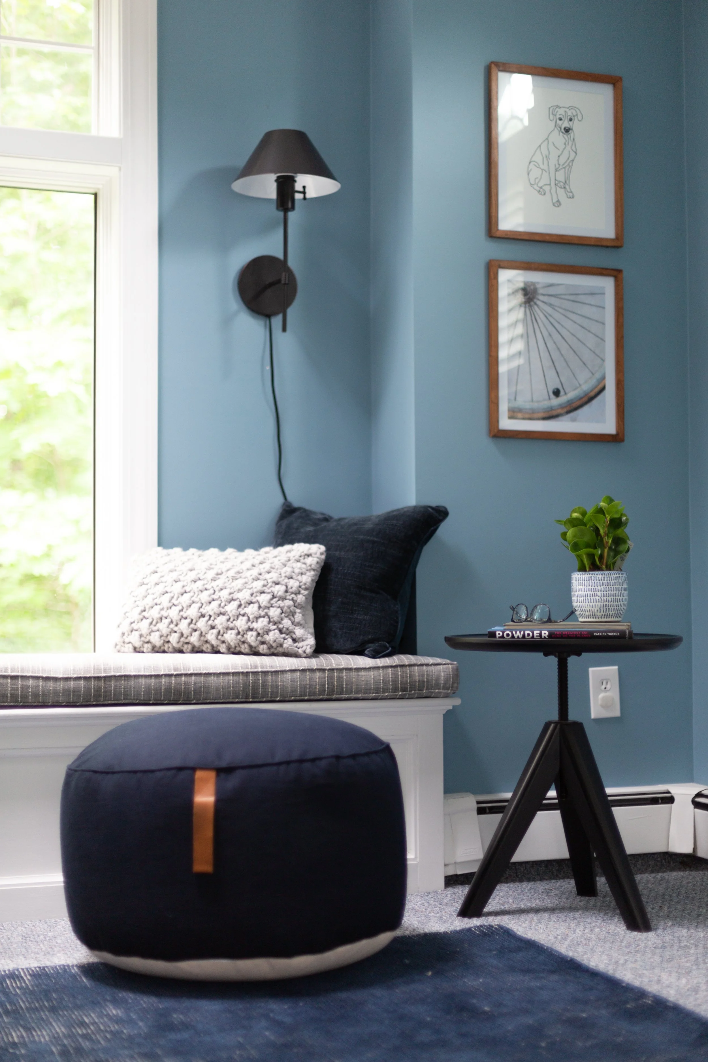FAIRCHILD PROJECT • FAMILY ROOM
PROJECT: The Fairchild Family Room was an open concept space, and the key to a well designed open concept home are connecting all the spaces through traffic flow, color and feel.
DESIGN DETAILS: This transformation is a great reminder that you don't always need to rip things down to the studs and add wall treatments and ceiling beams and completely reimagine the shape of the space. Some rooms just need a fresh coat of paint, thoughtful window treatments, and furniture you love in a great layout. In this room we found a beautiful abstract painting with all the right colors and framed the lyrics of a sentimental song.
PHOTOGRAPHY CREDIT: Kendall Pestana
